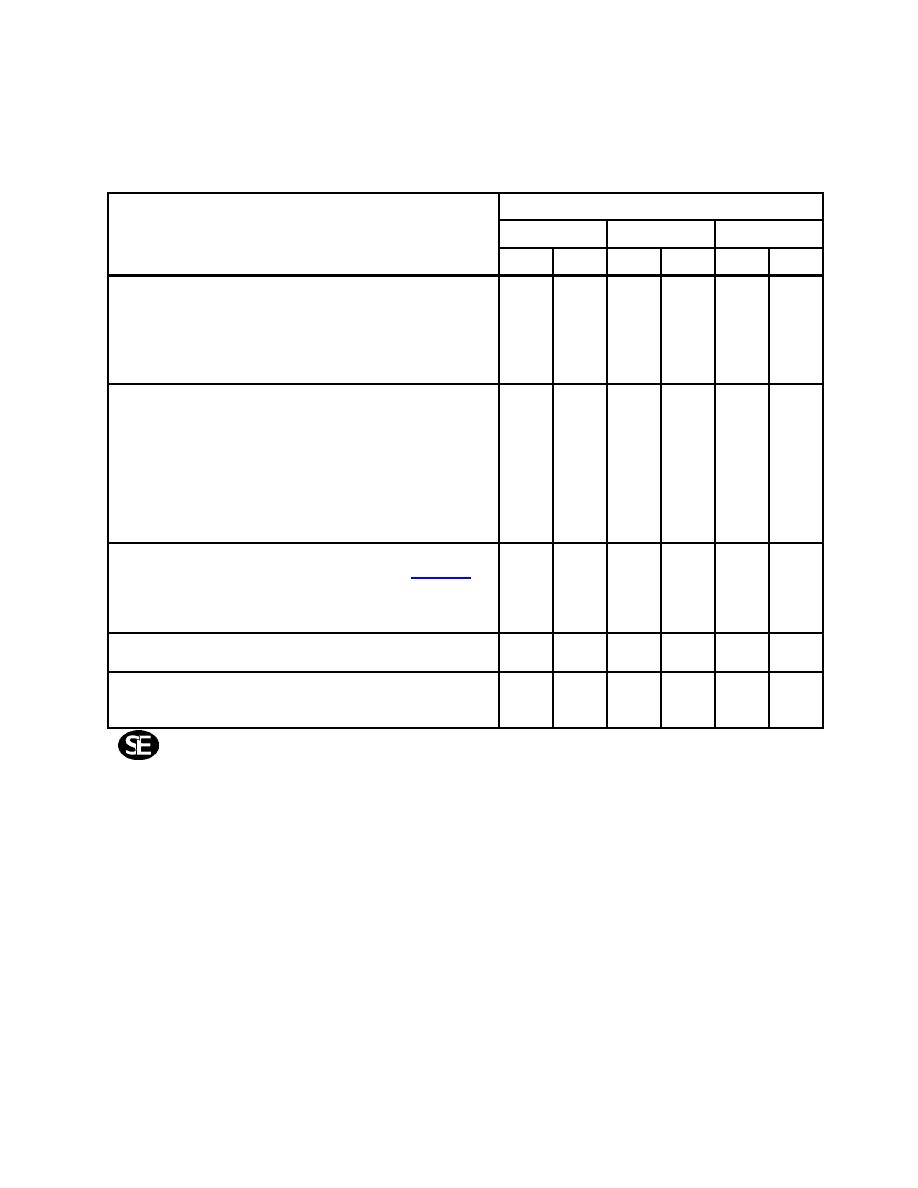
UFC 4-740-14
1 August 2002
TABLE 2-3. SAMPLE PROGRAM OF TYPICAL SPACE REQUIREMENTS
CORE ADMINISTRATION
Standard Areas
Functional Spaces
Small CDC
Medium CDC
Large CDC
m2
ft.2
m2
ft.2
m2
ft.2
11.15
120
16.72
180
37.16
400
Entrance/Lobby. Includes vestibule, circulation space
from the vestibule to the reception desk, the circulation
space in front of the reception desk, and all areas
dedicated to waiting. This area must include circulation
space that allows easy access of food carts from the
kitchen, if required.*
26.01
280
35.30
380
48.31
520
Reception/Work Area. Generally includes space
required for staff workers behind the reception counter
and any circulation space leading to adjacent office
space, to the isolation room and to the toilet. It does not
include any space for general public. Includes the net
space required to enclose any office equipment such as
printers, faxes, copiers, computers, and video recording
equipment, if any. It also includes general office work
space (work tables or work surfaces).
Administration Offices. The required offices will vary
37.16
400
41.81
450
51.10
550
to
to
to
to
to
to
and the contact names for each Service noted in that
55.74
600
60.39
650
69.68
750
Chapter for more information. These ranges are rough
estimates.
7.43
80
7.43
80
14.86
160
Isolation/Health Room. Includes area for isolating and
observing a sick child.
3.25
35
3.25
35
3.25
35
Isolation Toilet. Includes area for use by children in
isolation, handicapped adults, staff, and visitors in small
centers
*
Navy Exception: Circulation space for food carts is not allowed between the reception desk and
the entrance to the facility. It is allowed in a hallway behind the reception area to pass from one wing of
the building to another.
2-4



 Previous Page
Previous Page
