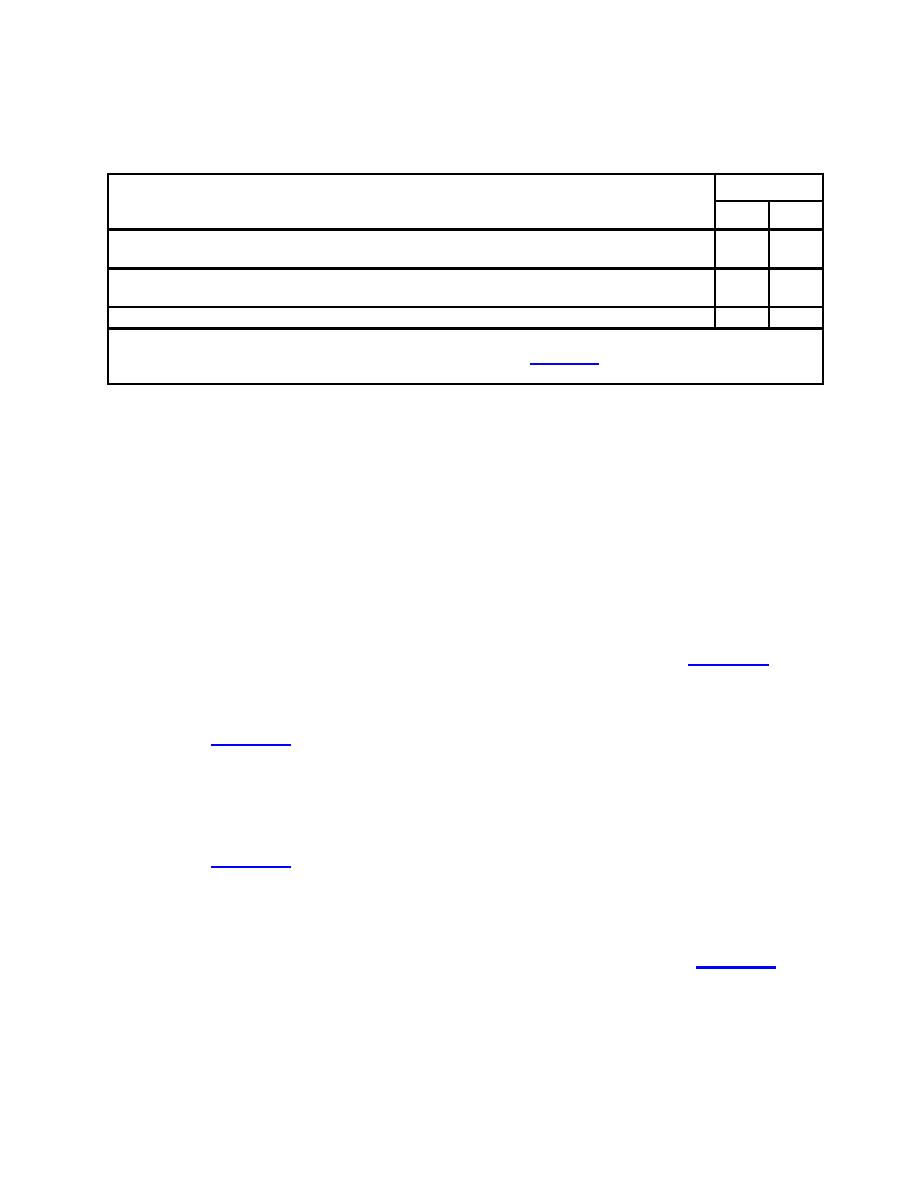
UFC 4-740-14
1 August 2002
TABLE 2-6. REQUIRED SPACE REQUIREMENTS CHILD ACTIVITY ROOMS
Age Group(s) Accommodated
Room Area
m2
ft.2
68.28
735
Infants and Pre-toddlers. This room can accommodate two groups of infants (eight
children) or two groups of pre-toddlers (10 children).
85.47
920
Toddlers and Preschoolers. This room can accommodate two groups of toddlers (14
children) or one group of Preschoolers (12 children).
Preschoolers. This room can accommodate two groups of Preschoolers (24 children).
131
1,410
Note: While the rooms are set-up to accommodate more than one age group in terms of space and
facilities, usually two age groups will never share a room. See Section 5-2 for more detailed breakdown of
Child Activity Room spaces.
2-5
ORGANIZATION AND LAYOUT. Locate CDCs on a first floor, at-grade
level permitting exit discharge directly outside the building. CDCs are not permitted in
basements. CDCs must not be located in a mixed occupancy with high hazard or
storage occupancies. In any permitted mixed occupancy, CDCs must be separated
from other occupancies by a minimum of 1-hour rated construction.
2-5.1
Noise Level Zoning. Zone the building in terms of noise levels so that
activity rooms and/or spaces are grouped together and separated by distance and/or
barriers from quiet rooms and/or spaces. Design CDCs with functional groupings to
include:
2-5.1.1
Core Administration Area. Entrance/Lobby; Reception and
Administrative Functions. Administrative Requirements are discussed in Chapter 4.
Locate administrative offices as close to lobby/reception area as possible.
2-5.1.2
Staff Support Areas. Relating to Staff Functions. Staff requirements are
discussed in Chapter 4. Locate spaces used by the staff, particularly caregivers, to
provide easy access from the main circulation routes.
2-5.1.3
Facility Support Areas. Relating to food preparation and associated
functions; heating, ventilating, air-conditioning; electrical; security and communications
equipment; laundry; janitor; and building circulation. Functional support areas are
discussed in Chapter 4. Locate the kitchen so it is accessible directly from the interior
and the exterior of the building without passing through activity rooms or the
playgrounds. Locate the mechanical room so it is accessible only from the exterior of
the building and so the access does not go through a playground.
2-5.1.4
Child Development Areas organize and group children's activities by age group (e.g.,
infant, pre-toddler, toddler, preschool). Attempt to arrange age groups nearest the next
age group to simplify and possibly consolidate playground areas.
2-5.1.4.1
Locate child activity rooms along the exterior perimeter of the building to
provide direct egress from each activity room to an age-appropriate playground and in
2-6



 Previous Page
Previous Page
