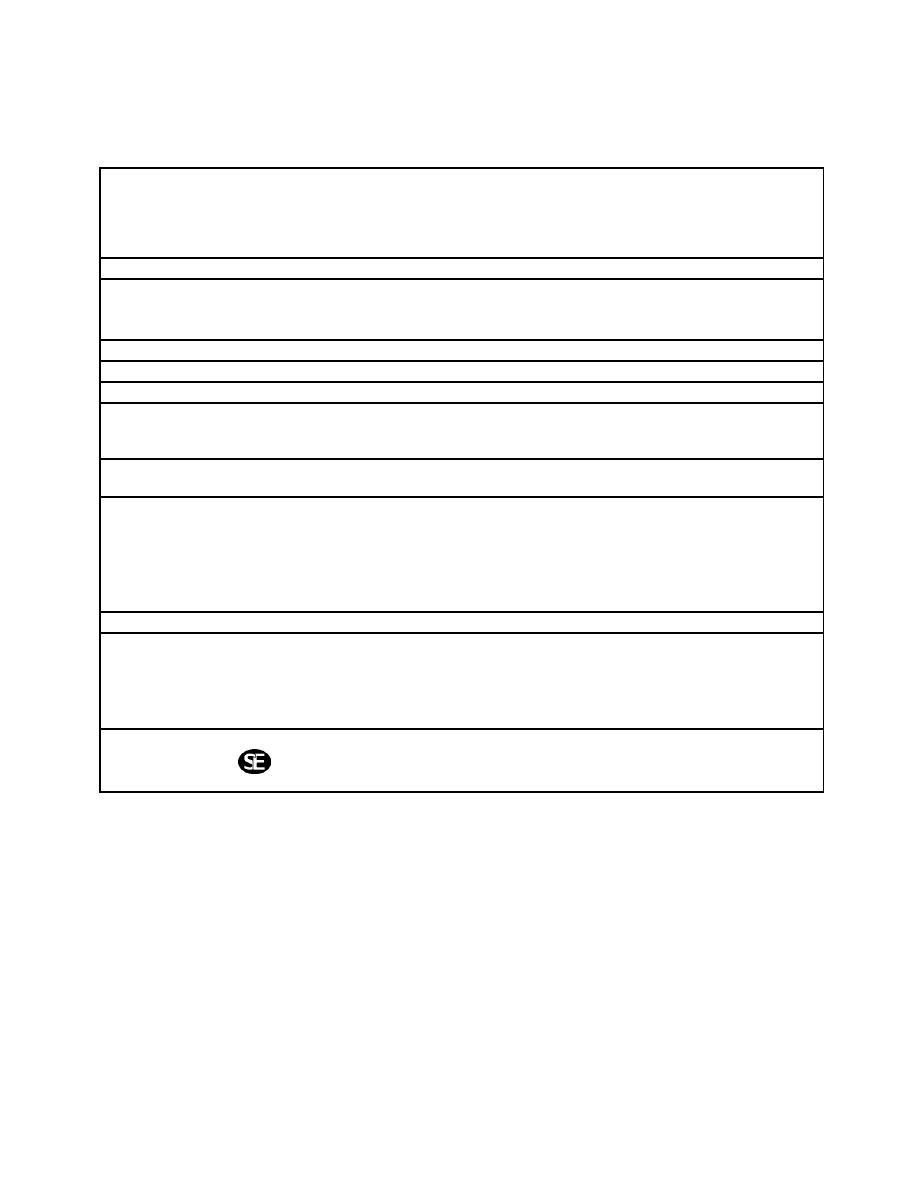
UFC 4-740-16
25 May 2005
TABLE 3-11. MULTIPURPOSE ROOM
Flexible room to support a variety of dependent and independent functions. The room
Description/
should support activities associated with the outdoor space as well as the game room.
Usage
It must also provide support for training and meetings. A dedicated storage room for
the storage of tables and chairs should be directly accessible to the multipurpose
room.
2.74 m (9 ft.) minimum.
Min. Ceiling Ht.
Walls. Painted gypsum wallboard. Consider a chair rail.
Floor. Carpet with vinyl wall base.
Ceiling. Acoustical Ceiling Panels.
Hot and cold water to sink, if provided.
Plumbing
20 C (68 F) minimum, 26 C (78 F) maximum.
HVAC
Building system.
Fire Protection
Power
Provide recessed floor boxes, spaced appropriately for training. Boxes should
incorporate power and data. Provide additional outlets per code along the walls.
Consider other equipment needs such as projectors, television/VCR, etc.
Lighting
540 Lux (50 ft. candles) general ambient lighting. Consider a mix of fluorescent and
incandescent. Dimmable and controllable.
CCTV. None required.
Communication
CATV/Internal Video. Provide one outlet.
PA/Audio. Provide one speaker.
Telephone. Provide two outlets.
Data. Provide sufficient quantity to support training functions.
Security. Exterior door must be lockable.
None required. Consider providing kitchenette area with a counter, sink, and cabinets.
Casework
Tables and chairs.
Furnishings
Fixtures &
TV with video and DVD capability.
Equipment
Recessed projection screen.
(FF&E)
Window shade control (blackout).
Marker board.
STC 49 minimum at perimeter walls and partitions.
Special
Requirements
Note: Navy seeks to avoid having rooms such as this used for mission-oriented
functions.
3-11



 Previous Page
Previous Page
