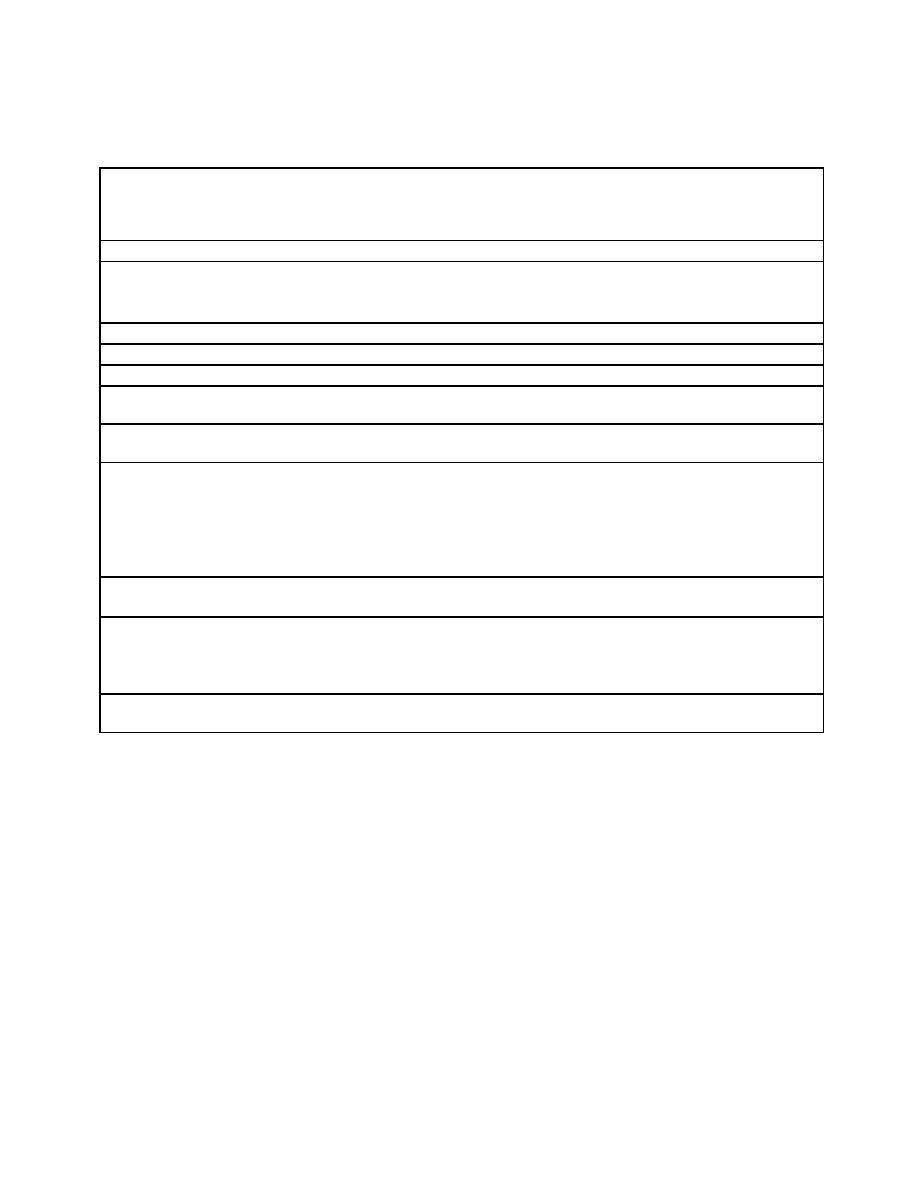
UFC 4-740-16
25 May 2005
TABLE 3-8. SNACK/VENDING
Directly adjacent to the game room, this space should provide for simple vending of
Description/
food and beverages. A seating area should accompany this space that could spill out
Usage
into the game room. This area is not the food service/coffee bar but should work in
conjunction with that optional space, if provided (See Table 3-13).
2.44 m (8 ft) minimum.
Min. Ceiling Ht.
Walls. Painted gypsum wallboard. Consider vinyl wall covering.
Floor. VCT with vinyl wall base.
Ceiling. ACP. Consider washable panels.
Countertop sink with hot and cold water supply. Floor drain.
Plumbing
20 C (68 F) minimum, 26 C (78 F) maximum.
HVAC
Building system.
Fire Protection
Power
Provide dedicated outlets for the vending machines and countertop height
convenience outlets for microwave.
Lighting
540 Lux (50 ft. candles) general ambient lighting. Consider accent fixtures and lighting
to provide special ambience.
CCTV. None required.
Communication
CATV/Internal Video. None required.
PA/Audio. Provide one speaker.
Telephone. None required.
Data. None required.
Security. None required.
Countertop with base and wall cabinets for storage of napkins, etc.
Casework
Drink rail.
Under cabinet or counter microwave.
Furnishings
Fixtures &
Vending machines.
Equipment
Tables and chairs/stools.
(FF&E)
Refrigeration may be required for those centers which provide alcohol/beverage
Special
service.
Requirements
3-8



 Previous Page
Previous Page
