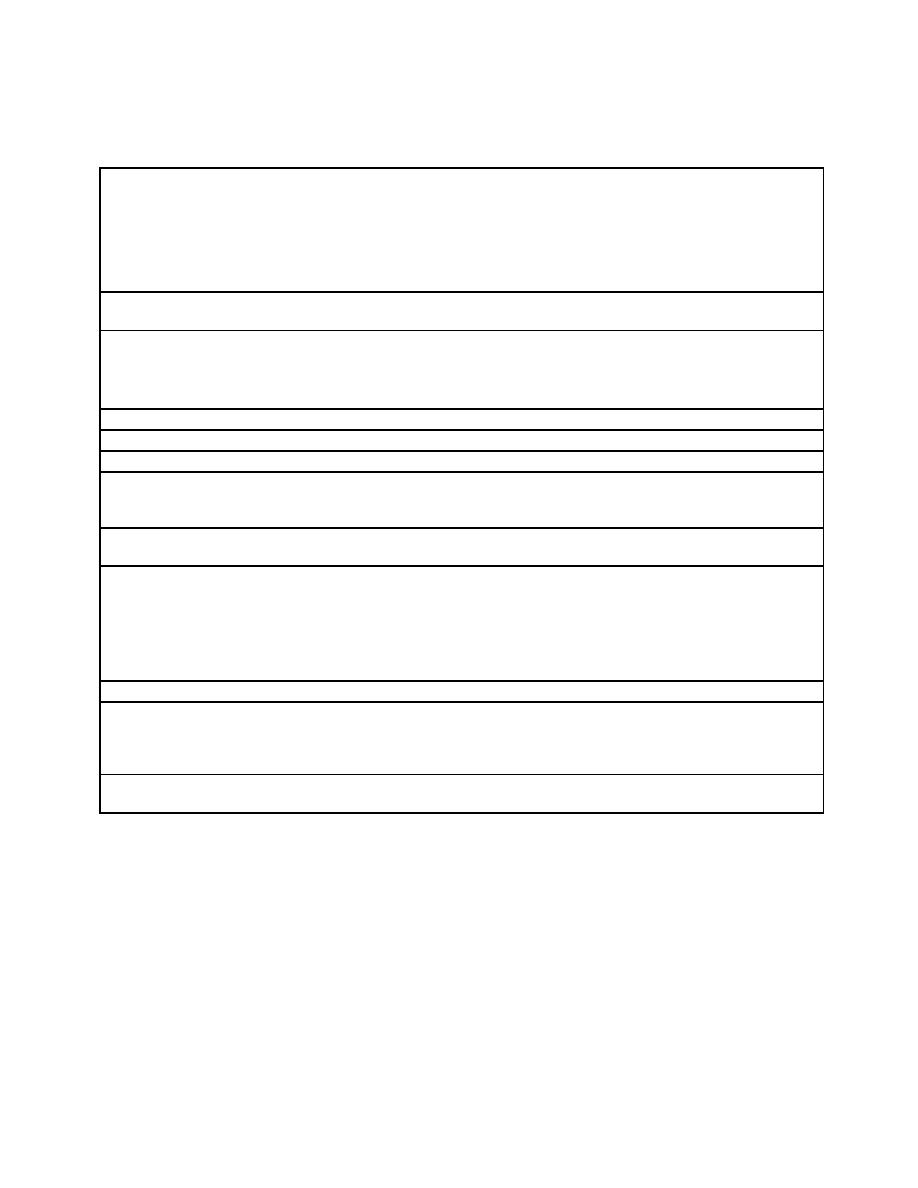
UFC 4-740-16
25 May 2005
TABLE 3-5. GAME ROOM
This space is the heart of the facility and, along with the mini theater; acts as the
Description/
identity of the MRC. This room is the hub of activity. Besides housing the gaming
Usage
activities, this room will serve as the ante-room (waiting room or overflow space) for
the mini theater and TV lounge. Other functions, such as the computer room and the
snack/vending area should open directly to this space. Some tables and chairs
associated with the snack/vending area may be located within the game room. The
game room should also have direct access to the optional outdoor gathering area.
Min. Ceiling Ht.
2.74 m (9 ft.) minimum with 3.05 m (10 ft.) preferable. Minimum 3.05 m (10 ft.) over
pool tables.
Walls. Painted gypsum wallboard. Wallcoverings or wood panels may be used
should budget allow.
Floor. Carpet, carpet tile, or VCT.
Ceiling. ACP
None required.
Plumbing
20 C (68 F) minimum, 26 C (78 F) maximum
HVAC
Building system.
Fire Protection
Power
Provide convenience outlets for all games. Coordinate location of outlets to avoid
tripping hazards. Consider floor boxes where necessary. Provide additional outlets
per code.
Lighting
540 Lux (50 ft. candles) or lower for general ambient light. Provide accent lighting and
focused lighting over pool tables, ping pong tables, foosball, etc.
CCTV. Consider a camera to focus on coin and bill changer.
Communication
CATV/Internal Video. Wall and/or ceiling mounted TV screens.
PA/Audio. Provide speakers for adequate coverage of room.
Telephone. None required.
Data. None required.
Security. None required.
Drink rails at perimeter of room.
Casework
No special requirements other than the games.
Furnishings
Fixtures &
Equipment
(FF&E)
Provide tamper resistant coin and bill changer. Large doors at delivery entrance for
Special
table and game replacement.
Requirements
3-5



 Previous Page
Previous Page
