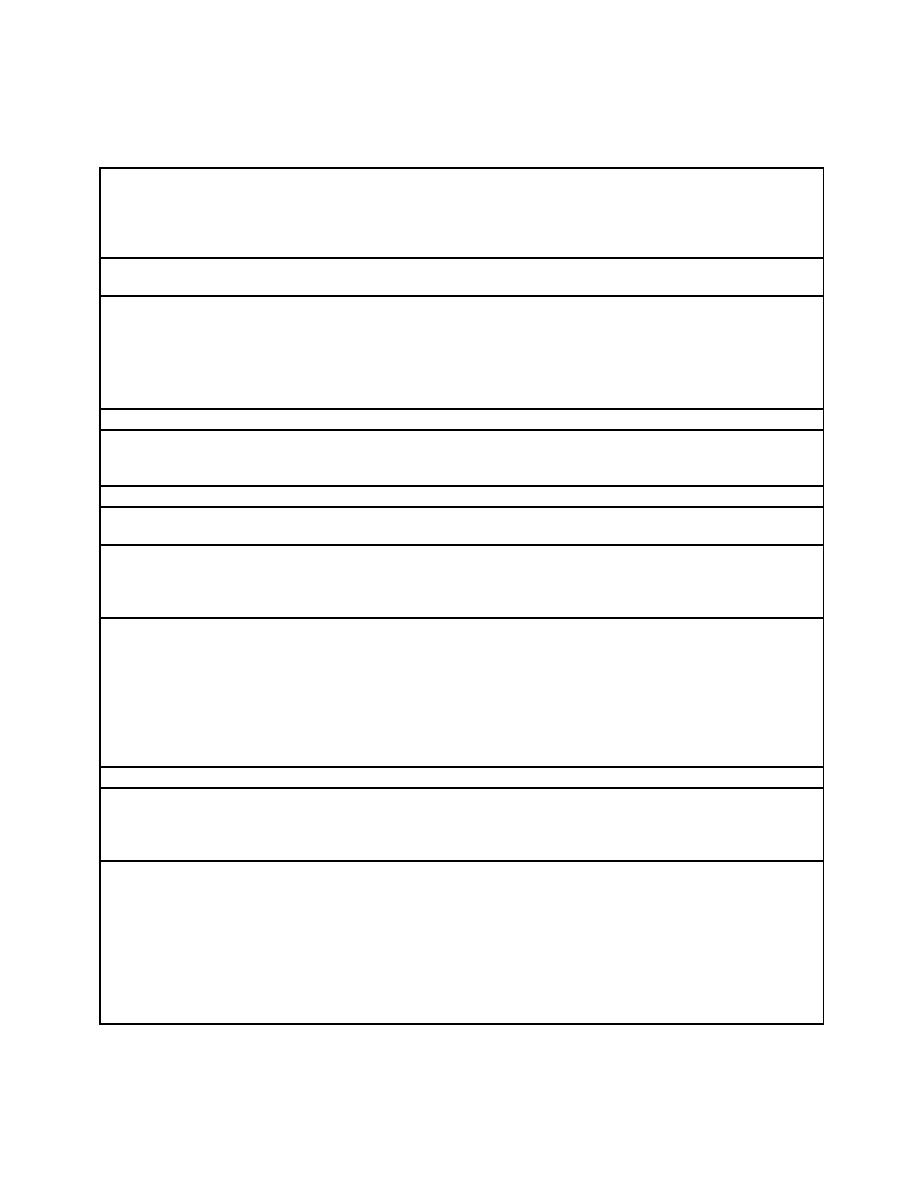
UFC 4-740-16
25 May 2005
TABLE 3-6. MINI THEATER
Along with the game room, the mini theater should help to establish the identity of the
Description/
facility. Important to its success is the quality of the entertainment offered and how it is
Usage
presented. It should be directly adjacent to the game room so that the game room can
serve as the ante-room. Design the mini theater for the sole purpose of comfortably
watching first run or recently released motion pictures.
Min. Ceiling Ht.
3.05 m (10 ft.) minimum at the screen. Should larger screens be selected, adjust the
minimum ceiling height accordingly.
Walls. Gypsum Wallboard with fabric wall covering, acoustical panels or fabric
curtains above 915 mm (36 in.) +/- above finished floor, with painted gypsum wallboard
or polymer plastic material below.
Floor. Carpet. Aisles may be a more durable material such as VCT, stone, or painted
concrete.
Ceiling. Acoustical ceiling panels or other acoustical material, black or dark in color.
None required.
Plumbing
HVAC
20 C (68 F) minimum, 26 C (78 F) maximum. Consider sound dampening at the
outlets and inlets. Consider sound transmission through the supply and return
ductwork and provide sound dampening accordingly.
Building system.
Fire Protection
Power
Coordinate power locations and requirements with entertainment equipment located in
the mini theater. Provide additional outlets per code.
Lighting
Provide lighting with dimmable controls. The lighting should provide general ambient
light for safe circulation both before and after the movie. Also provide housekeeping
lights that can be turned on separately so as to facilitate the cleaning and upkeep of
the theater.
CCTV. None required.
Communication
CATV/Internal Video. Provide one outlet at the screen side of the theatre.
PA/Audio. Provide speakers as necessary. Ensure that these speakers can be by-
passed so that the transmission of general announcements is not made over these
speakers during a movie.
Telephone. None required.
Data. None required.
Security. None required.
None required.
Casework
Fixed seating with cushioned backs and seats, cup holders--stagger seating if
Furnishings
possible. Projection screen.
Fixtures &
Equipment
(FF&E)
Two means of egress may be required for this space. Consult the governing codes to
Special
insure total compliance, including exit lighting.
Requirements
Consider light and noise pollution through doors. A vestibule arrangement may be
required at the entry to control both light and noise from the adjacent Game Room.
Consider loose and informal seating towards the front of the theatre.
Consider accessibility in the design of the theater. Comply with all governing codes on
this matter.
The "playing" equipment for the mini theater is located elsewhere in the facility and
only the output equipment is located in the mini theater.
3-6



 Previous Page
Previous Page
