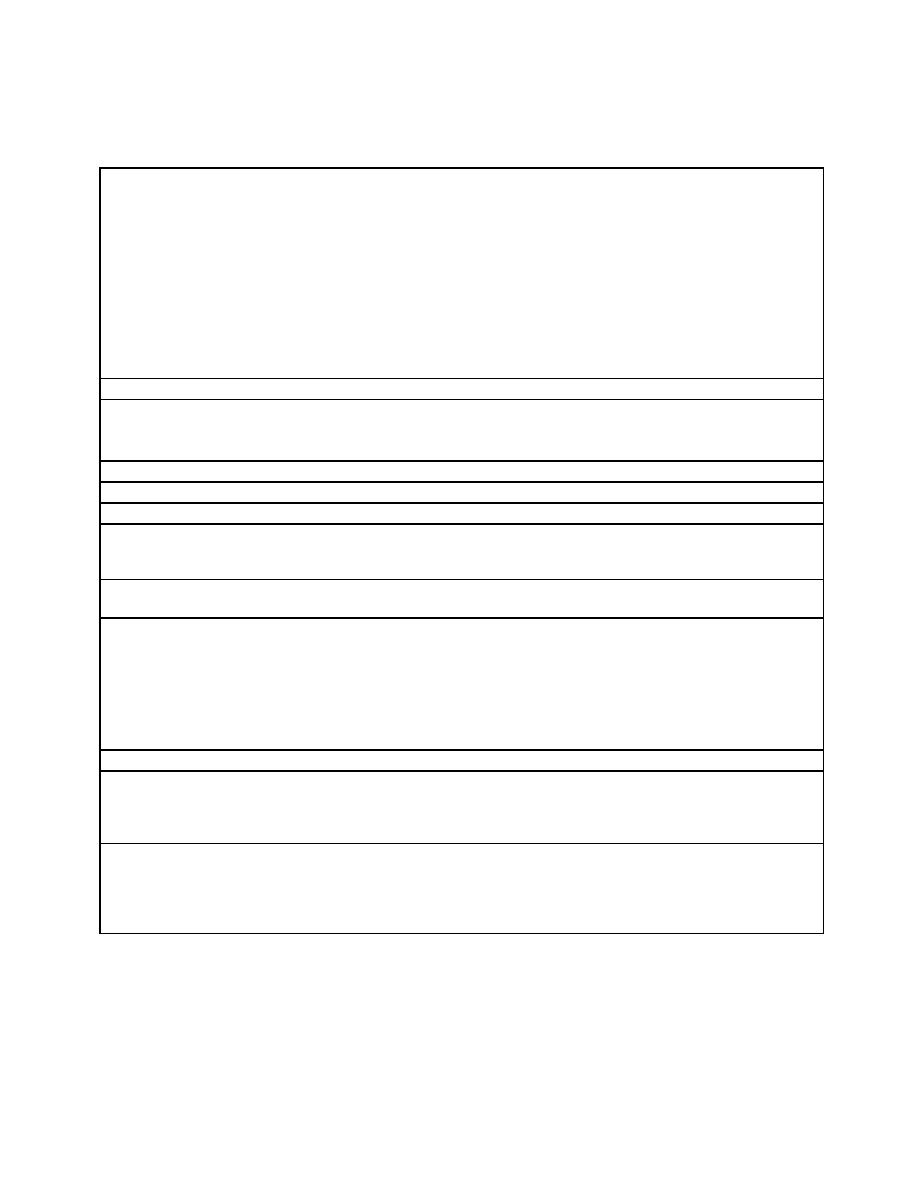
UFC 4-740-16
25 May 2005
TABLE 3-4. COMPUTER ROOM
This space is for the general use of base-owned computers. The computers will be
Description/
used for a wide range of activities such as browsing the Internet, emailing, and the
Usage
printing, faxing, and copying of documents.
The functional operation of this room may change depending on the size of the facility.
In smaller facilities, some of the functions will be shared, monitored, and located at the
Control Desk. While in larger facilities, these same functions may be located in the
Computer Room itself.
The Control Desk houses the printers, fax machines, copiers, and scanners.
Provide direct access to Server Room.
2.44 m (8 ft.) minimum
Min. Ceiling Ht.
Walls. Painted gypsum wallboard.
Floor. Anti-static VCT or Carpet with vinyl wall base.
Ceiling. ACP
None required.
Plumbing
20 C (68 F) minimum, 26 C (78 F) maximum with 24/7 operation.
HVAC
Building system.
Fire Protection
Power
As necessary to support all the equipment in this room. Locations of outlets should be
specific to the layout of the room and may include recessed, floor-mounted junction
boxes.
Lighting
540 Lux (50 ft. candles) general ambient lighting. Provide fixtures designed for use in
computer environments.
CCTV. None required.
Communication
CATV/Internal Video. None required.
PA/Audio. Provide one speaker.
Telephone. Provide one telephone line per fax machine. No phone lines required.
Data. Provide one line for each computer and additional lines for copiers, scanners,
and fax machines.
Security. None required.
None required.
Casework
Tables and chairs.
Furnishings
Fixtures &
Computers, fax machines, copiers, scanners, and other related computer equipment.
Equipment
(FF&E)
In smaller facilities where the staff functions are located at the Control Desk, visual
Special
access to the Computer Room from the Control Desk is essential.
Requirements
Staffing ratios goals are: 1 staff helper/20 computers.
Machine ratio goals are: 1 printer and fax machine/10 computers.
Provide 1 scanner.
3-4



 Previous Page
Previous Page
