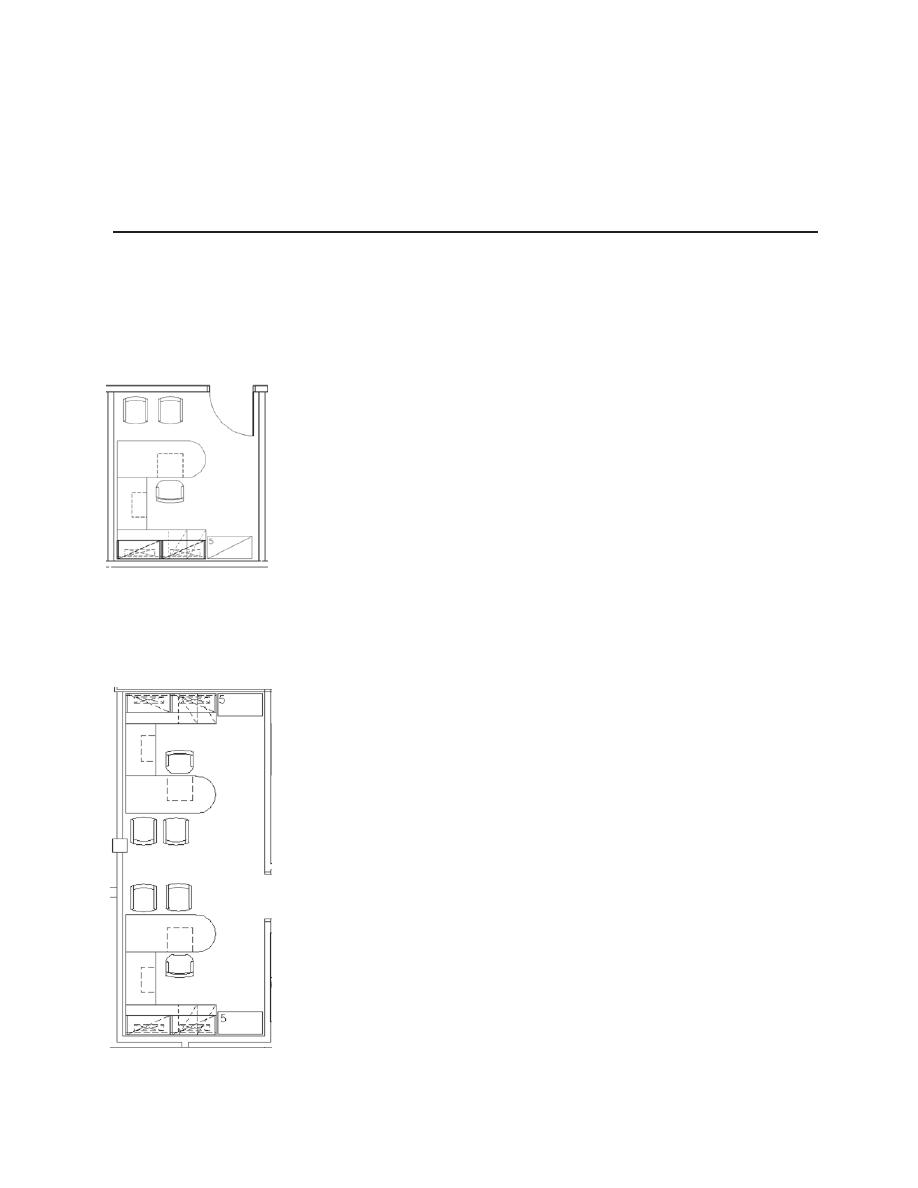
103
4.1.6 All locksets should be mortise-type; functions are shown by
specific space below.
4.1.7 All equipment indicated for spaces below is part of the design
and construction, unless noted as provided by Government or
Tenants.
4.2
Training Center
4.2.1 Full-time Offices
Building
4.2.1.1 Full-time offices are used by permanent AR staff for the
daily administration tasks associated with the unit's mission and the
operation of the facilities. The full-time staff typically works 8-hour
days from Monday to Friday, and they are the major building
Tenants during the week. Design of these spaces will be similar to a
typical business office.
4.2.1.2 Full-time offices may be designed for a single occupant or
for multiple occupants, based on Tenant requirements and functional
efficiency. In some cases, the Design Agency may wish to
recommend combining some full-time offices for reasons of design
efficiency or flexibility.
Figure 4-1
Single Office
desk locations to accommodate potential for a variety of equipment
that may be utilized. Avoid room arrangements that have the
occupants' back to the door.
4.2.1.4
||content||
\ General officer, command officers, and staff to be
distinguished from typical private offices with the use of traditional
wood furniture. Reference Appendix M for specific wood furniture
requirements. /1/
4.2.1.5 Space Design Information
General/Code
Size 11 sq m (120 sf) each typical; larger for
higher ranks
Occupancy business
Occupancy count 1 person per single office;
shared offices 2-0
Architectural/Interiors
Minimum STC rating 40
Ceiling height 2600 mm (8'- 8")
Floor carpet; VCT as an alternative
Base rubber
Figure 4-2
Walls painted gyp board; vinyl or paneling as
Double Office
an alternative
UFC 4-171-05



 Previous Page
Previous Page
