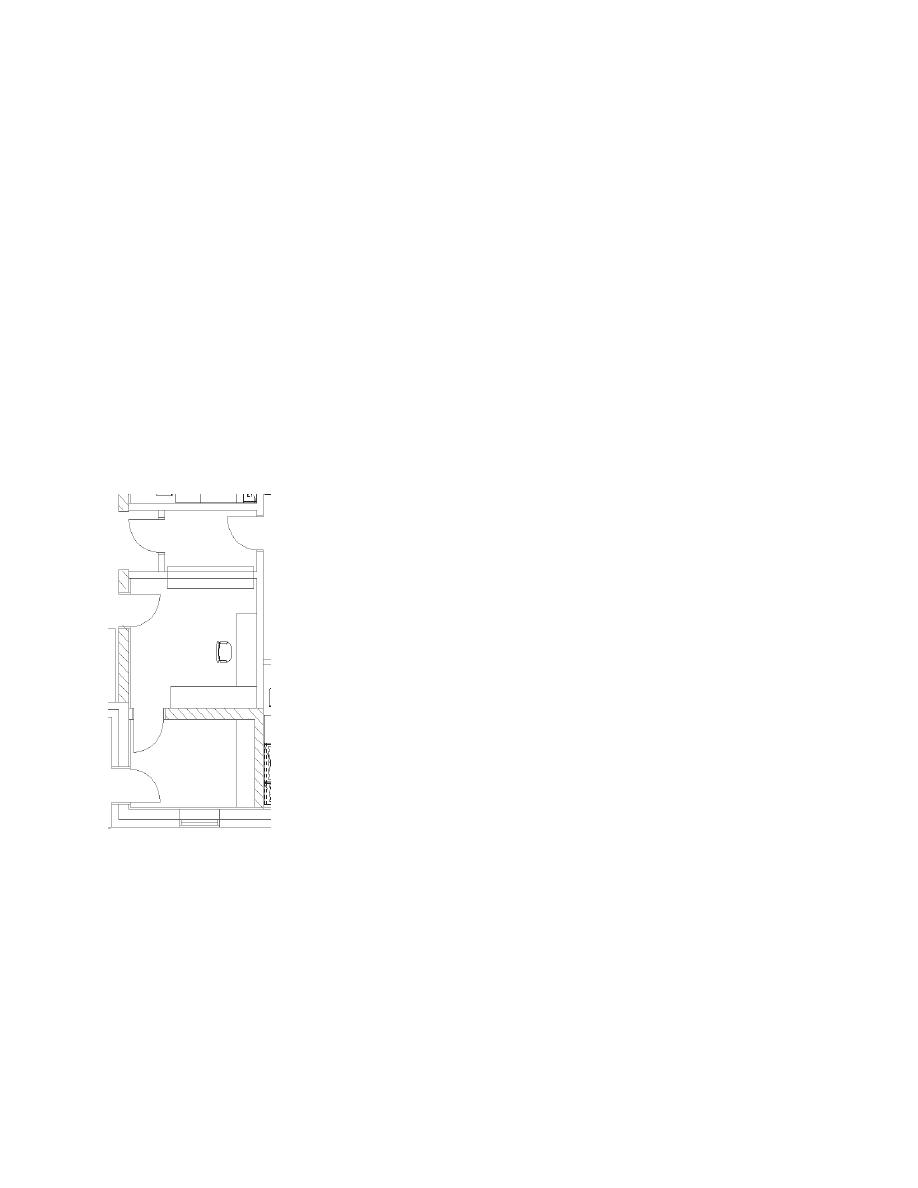
106
Receptacles convenience duplexes
Voice/data telephone and data outlets
||content||
\ Furniture
Workstation size approximate 1.98 m by 1.98 m, 3.93 sq m
(6.5 ft by 6.5 ft, 42.25 s f)
Each workstation with three (3) box/box/file mobile
pedestals each with pencil tray and keyed separately
Mid-back desk chair with arms
Coat hook
Optional tackboards where applicable
Equipment
Verify if common-use printers, faxes, coffeemakers, etc., will
be provided by Tenants. Cabinets with counters may
be provided.
Special features or considerations
Consider sinks with goose neck faucets for coffee stations in
larger commons
Dedicated 20A circuits for any large printers
Circulation space must come from facility circulation
allowance
Guest chairs and additional storage can be added to
workstations
Some Tenants prefer to have team groupings of
workstations, or a few table/chair stations which can
also function as meeting areas /1/
4.2.4 Recruiting/Retention Offices
4.2.4.1 This space is for unit retention personnel and is used primarily
for administrative purposes. This space is also where potential
members and re-enlistees are interviewed. The retention office must
be easy to locate, adjacent to the main entrance, and adjacent to
fulltime recruiting personnel. This space is shared by all assigned units.
Figure 4-7
4.2.4.2 There will also be an office to accommodate two full-time
Mailroom
recruiting personnel, as part of the full-time office space authorization.
It should be located adjacent to the recruiting/retention office. Glazed
panels (door or sidelight) may be used to emphasize public
accessibility.
4.2.4.3 Space Design Information
General/Code Size 23.25 sq m (250 sf) each typical
Occupancy business
Occupancy count 1 to 4
UFC 4-171-05



 Previous Page
Previous Page
