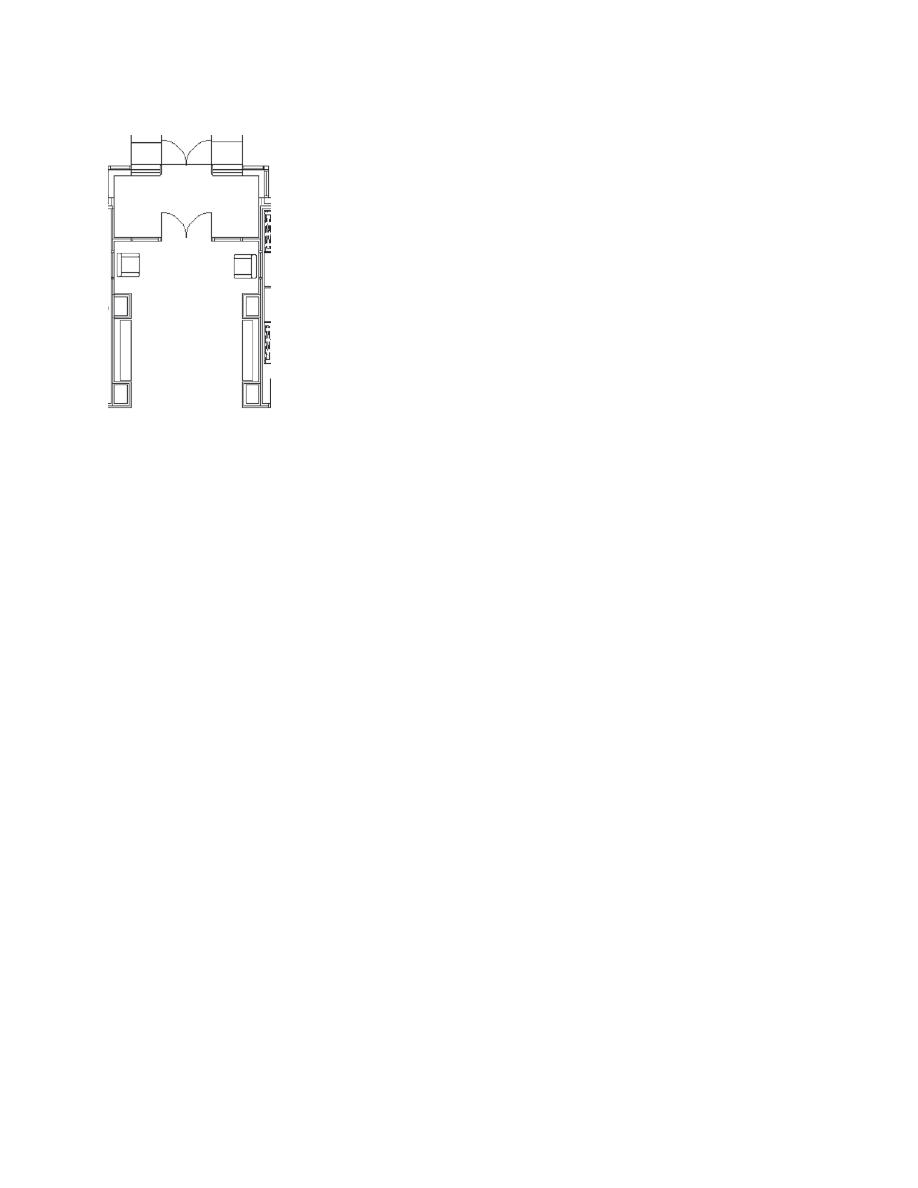
110
4.2.6.2.3 Space Design Information
General/Code
Size varies
Occupancy business
Occupancy count 1 person per 9.3 sq m (100 sf)
Architectural/Interiors
Minimum STC rating 40
Ceiling height 2600 mm (8'- 8")
Floor VCT; carpet as an alternative
Base rubber
Walls painted gyp board
Ceiling suspended acoustical ceiling tile (ACT)
Trim Lockset classroom
Mechanical
Heating, occupied 20 degrees C (68 F); maintained
Figure 4-10
13 degrees C (55 F)
Lobby
Cooling, occupied 25 degrees C (78 F); maintained
ambient
Ventilation comply with ASHRAE 62
Electrical Lighting 50 fc
Receptacles convenience duplexes Voice/data wall-
mounted telephone
Furniture Equipment
Verify equipment by Tenants and power/data
requirements
Cabinets with counters for work space and storage
Special features or considerations
Large copiers may require exhaust
4.2.6.3 Information Technology (IT)
Refer to criteria memo
4.2.6.3.1 The information technology rooms are separate from
the telephone room, which is the service entrance for the
telephone service. All facilities will have a network operations
center (NOC) room and an NOC electrical closet. As facilities
increase in size, a work area is added. A facility designated as
a Direct Reporting Command (DRC) or RSC headquarters
receives office and work space for the NOC staff in lieu of the
work area, plus a secure NOC and an IT closet.
4.2.6.3.2 The sizes of the IT spaces also vary based on the
facility size and designation; the specific space authorizations
will be provided in the project documents.
UFC 4-171-05



 Previous Page
Previous Page
