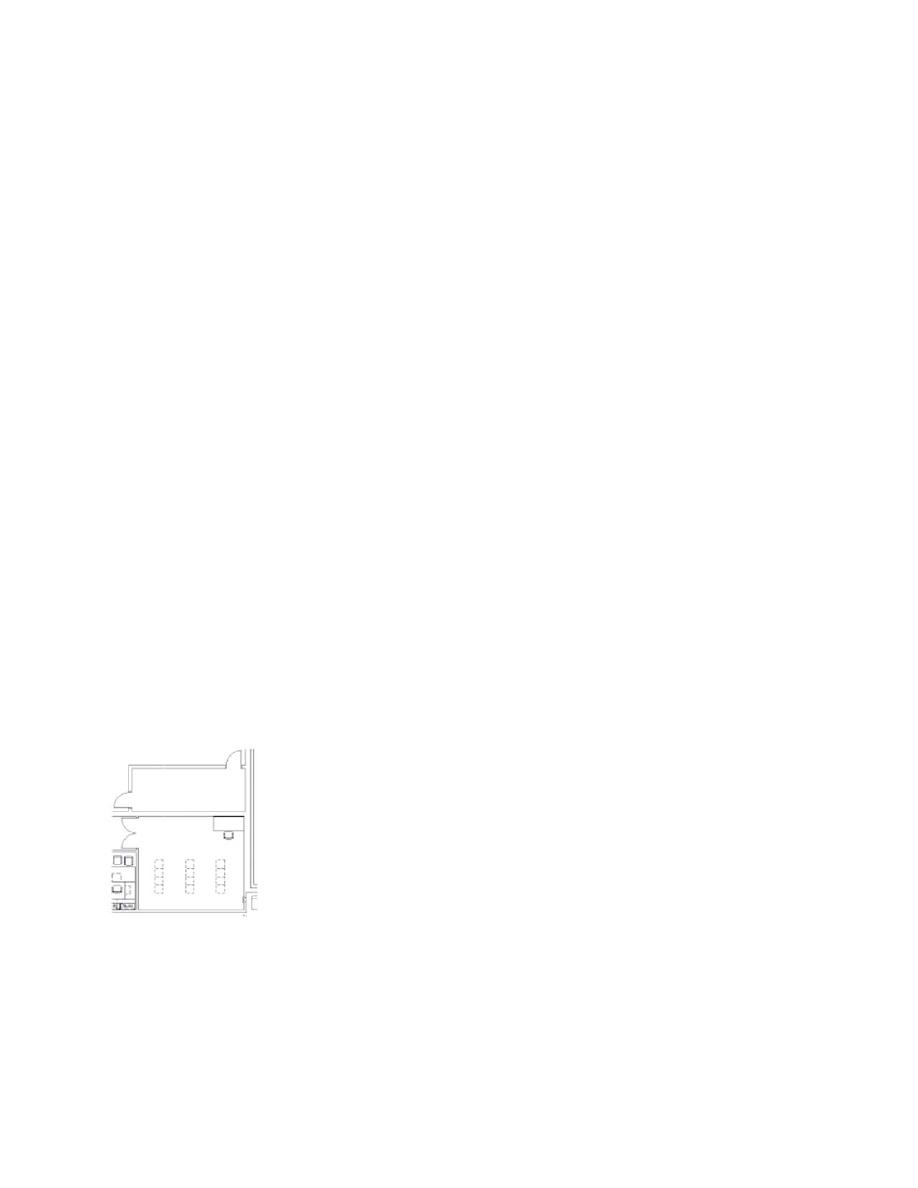
108
4.2.5.2 Consider providing a window or door sidelight into an
adjacent lobby or corridor but provide blinds to allow for privacy
when needed.
4.2.5.3 Furniture should be coordinated with the Tenants, most prefer
some workspaces with visitor chairs, and a seating group around a
coffee table. Consider a small refrigerator for drinks for visiting family
members.
4.2.5.4 Space Design Information: Design of these spaces should be
similar to the recruiting/retention offices above and the same space
design information applies.
4.2.6 Administrative Support
4.2.6.1 Message Center/Mailroom
4.2.6.1.1 The message center is the point for receipt and distribution
of all interoffice and intraoffice correspondence. This space will not be
staffed full-time, but will provide a sorting and mail pickup area.
4.2.6.1.2 The message center should be enclosed and equipped with
a lockable door and should be designed to maximize wall space. A
vestibule for picking up mail is required, rather than having mail slots
open into the lobby or corridor. A Postal Service approved mailbox
unit is provided; coordinate size and number of mail slots with
Tenants. Most Tenants prefer mail slots that will accommodate 8 1/2
by 11 envelopes without folding.
4.2.6.1.3 The message center space authorization should be divided
into three spaces; the vestibule, the mail handling/sorting area, and a
separate room where mail can be delivered and inspected prior to
sorting for AT/FP purposes. The delivery/ sorting room should have
CMU walls, floor to structure. It is strongly preferred that Postal
Service or other delivery personnel deliver directly to the delivery/
sorting space.
4.2.6.1.4 Mail sorting/handling rooms will have gyp board walls from
floor to structure, and a gyp board ceiling to provide evidence of
attempted entry.
Figure 4-9
NOC
4.2.6.1.5 Space Design Information
General/Code
Size varies
Occupancy business
Occupancy count 1 person per 9.3 sq m (100 sf)
UFC 4-171-05



 Previous Page
Previous Page
