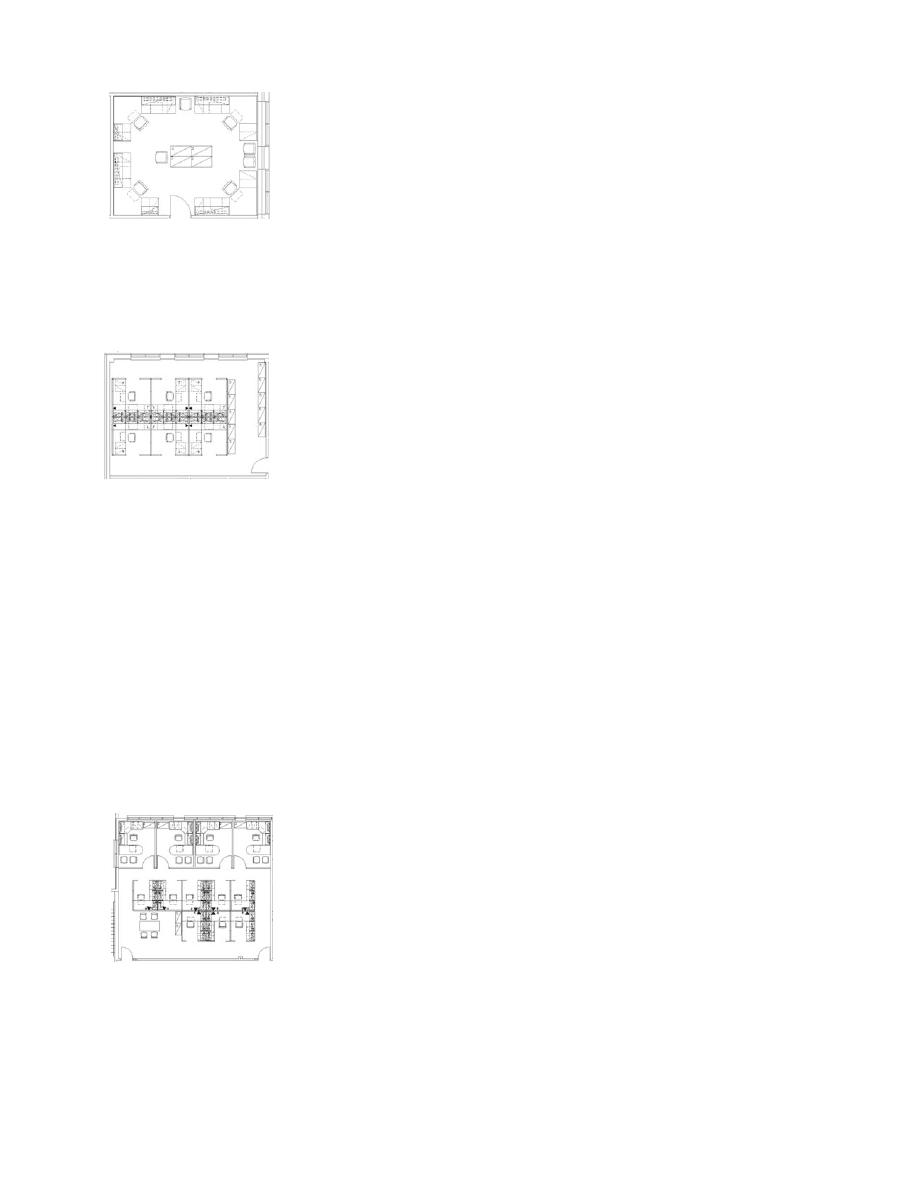
Ceiling suspended acoustical ceiling tile (ACT) 104
Trim coat hooks; chair rail to protect walls
Lockset office
Mechanical
Heating, occupied 20 degrees C (68 F);
maintained 13 degrees C (55 F)
Cooling, occupied 25 degrees C (78 F);
maintained ambient
Ventilation comply with ASHRAE 62
Electrical Lighting 50 fc
Figure 4-3
Receptacles convenience and computer duplexes
Office for 4
Voice/data two telephone/data duplexes per
workstation
||content||
\ Furniture
Workstation with box/box/file and file/file pedestals
Keyboard tray with mouse pad
Overheads with task light
Tackboard
Mid-or high-back desk chair
Two guest chairs
Lateral files and/or bookcases
Optional coat tree
Figure 4-4
Equipment
Unit Common
Verify if additional equipment required in some offices
Special features or considerations
Contact Louisiville District, Corps of Engineers for
latest information on use of wood furnishings.
||content||
\
4.2.2 Unit Exclusive Offices
4.2.2.1 Unit exclusive offices are used periodically by AR supervisors
for training, training administration, and the operation of the units. The
majority of the use will occur on drill weekends.
4.2.2.2 Space Design Information: Design of these spaces will be
same as the full-time offices above, and the same space design
information applies.
4.2.3 Unit Commons
4.2.3.1 Unit commons provide working areas and workstations for
the AR soldiers, for training and administrative tasks. Use typically
occurs on the soldiers' drill weekends, with different units and soldiers
using the spaces on different weekends. Unit commons space
authorizations do not typically include circulation space; 6.67 sq m
Figure 4-5
(60 sf) is authorized for each unit common workspace, and an
Unit Common
individual workstation will require most of that authorization.
UFC 4-171-05



 Previous Page
Previous Page
