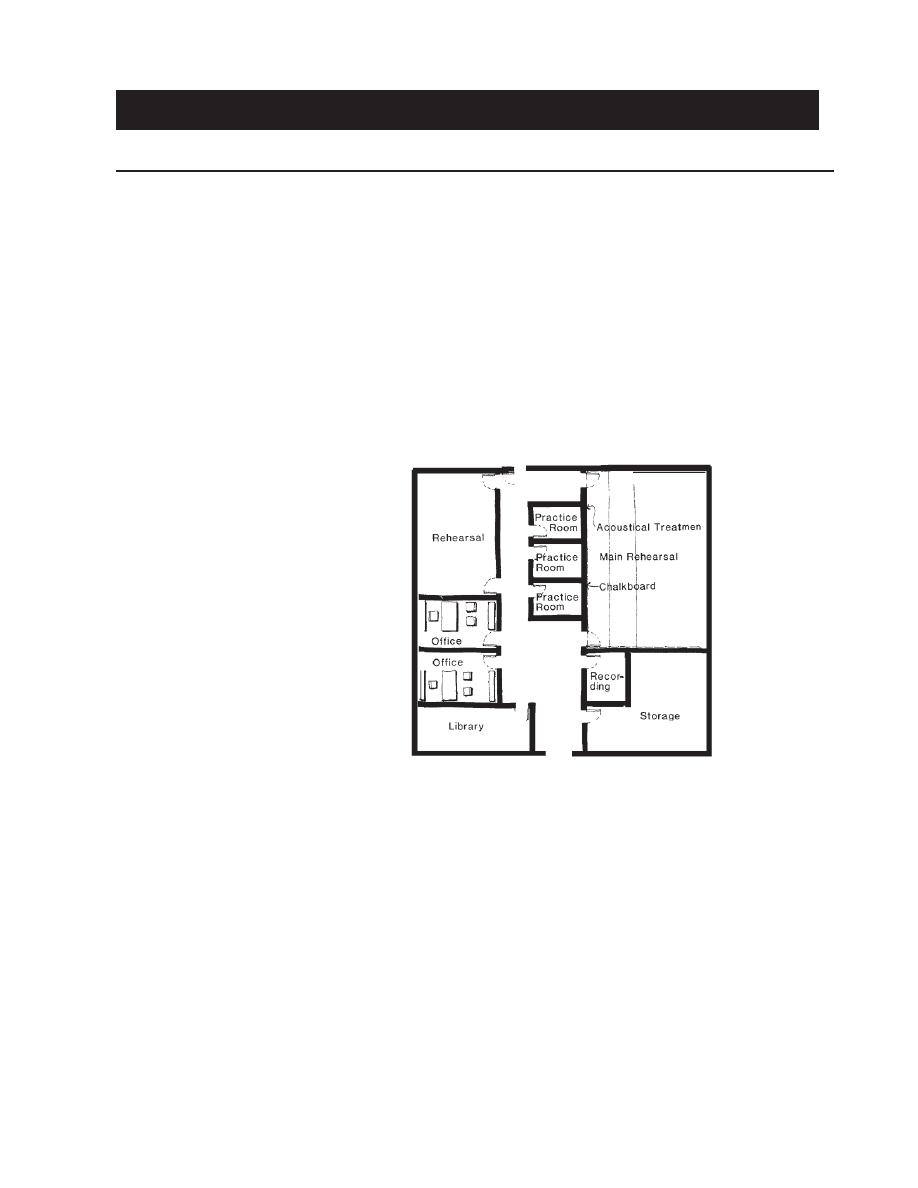
207
Appendix G
Band Room
G-1
General
G.1.1 The band room provides a practice area for a standard 44-member
band and storage space for their instruments. It should be located adjacent
to the assembly hall and isolated from classroom and administrative areas
for acoustical reasons. See DG 1110-3-119. "Design Guide for Band
Facilities" for particulars of band area design.
G.1.2 Acoustical treatment to the walls and ceiling of rehearsal and practice
rooms should be provided to attain an STC of 55. The walls should extend
to the roof deck or floor above and be sealed. Consider CMU walls with
sand fill or grouted cores. Along one long wall of the rehearsal rooms,
provide a double, movable acoustical curtain for sound absorption.
Figure G-1 Standard Band Room Plan
G.1.3 The standard space authorization is 307 sq m (3,300 sf), and the
standard individual room authorizations are below; verify specific project
authorized areas with project documents.
G.1.3.1 There may be offices in the band area, but they will be
authorized under the administrative functions, and if located in the
band area, will increase its size.
G.1.3.2 Three practice rooms 6.5 sq m each (70 sf)
G.1.3.3 Instrument storage room 37 sq m ( 400 sf); may be
collocated with instrument/repair cleaning room 16 sq m (175 sf)
G.1.3.4 Rehearsal room 65 sq m (700 sf)
UFC 4-171-05



 Previous Page
Previous Page
