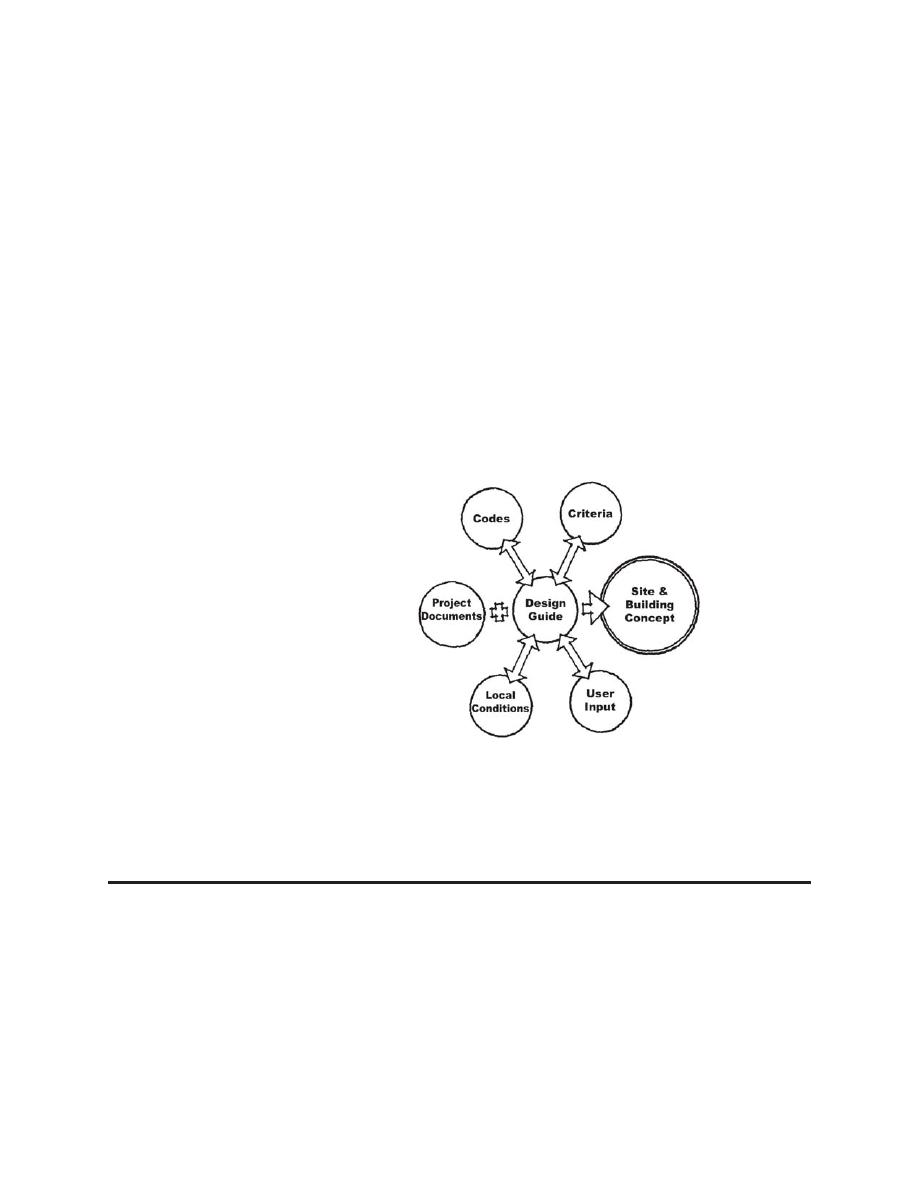
8
typical features associated with Army Reserve facilities are addressed. The
Guide deals primarily with training center buildings and vehicle maintenance
shops, both of which directly support a training facility or group of facilities.
1.2.2 The intent of the Guide is to provide a portion of the general
information and guidance required for the successful preparation of project
designs. Additional information and guidance must be obtained from the
Using Service, the AR Installation, the Design Agency, and designer
investigations on such matters as project scope, local codes and site
constraints. Typical project-specific and general documentation to be made
available to the designers is listed below. Additional listings of criteria are in
Appendix C.
1.2.2.1 Project Documents DD Forms 1390 and 1391 project
authorization documentation. DD Form 5034R Functional Space
Worksheet (with notes). Project Scope of Work for design team.
Figure 1-2 Project Guidance
1.2.2.2 Additional Design Criteria USAR Design Process and Submittal
Requirements. Design Criteria, Technical Manuals, Technical Letters and
other design guidance. Unified Facility Guide Specifications (UFGS).
1.3
1.3.1 The Modular Design System (MDS) is a unique Microstation-based
Explanation of
computer-aided design software program used to complete AR facility
Modular Design
designs. This program contains the level of quality expected by the Army
System (MDS)
Reserve. MDS has the unique capability to streamline the design and review
process, offer more uniform construction quality and produce a reliable cost
estimate early in the design process.
UFC 4-171-05



 Previous Page
Previous Page
