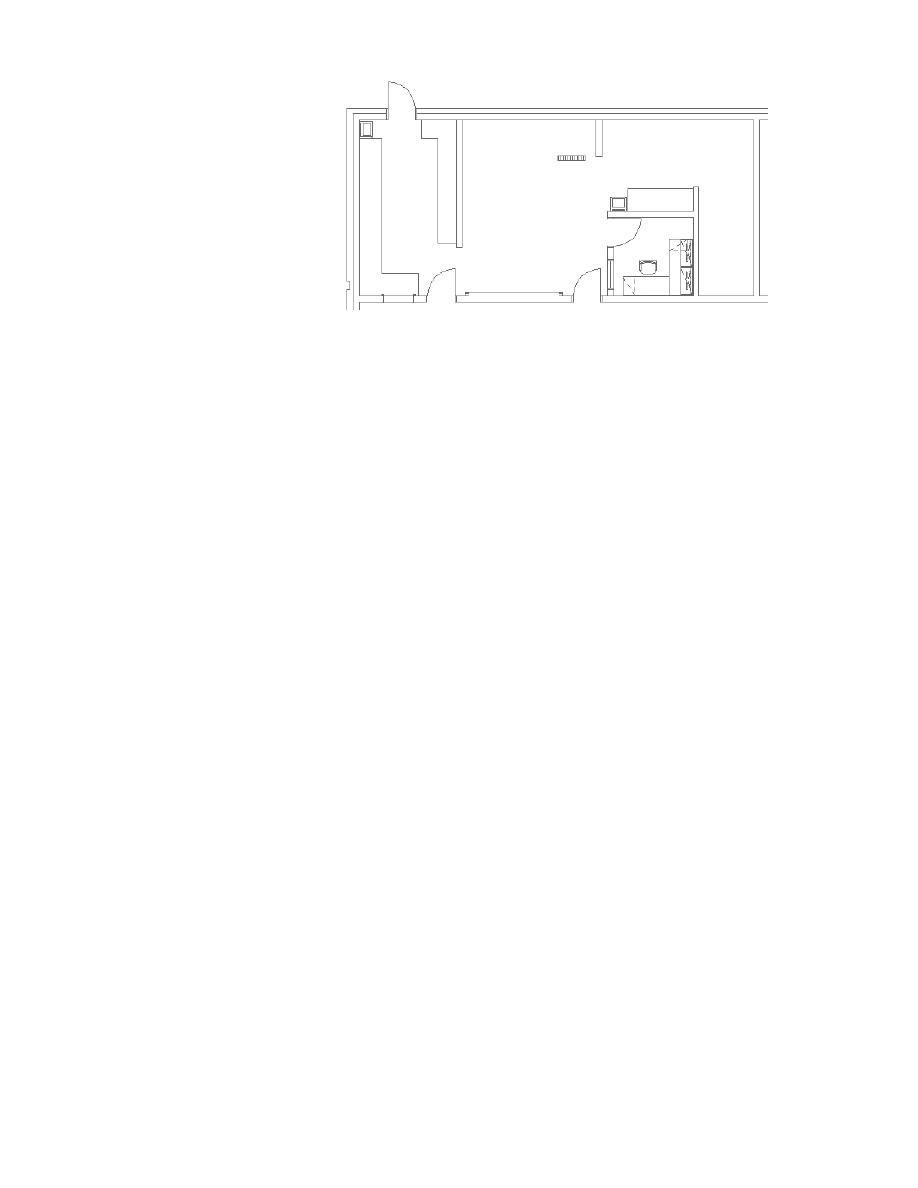
117
Figure 4-13 Kitchen
4.2.10.2 The kitchen area is the area where food is prepared,
cooked, and served. The scullery is the area where soiled cooking
and serving ware is cleaned, and stored when clean. The food
storage area provides space for storage of perishable and
nonperishable food, and kitchen supplies. The office provides
administrative space for the kitchen supervisor.
4.2.10.3 Most codes require rated coiling doors at the openings for
food serving and tray return between the kitchen and Assembly Hall,
as part of a one-hour separation between the two spaces. These
doors should be on smoke-detector-activated hold-opens.
4.2.10.4 Space Design Information
General/Code
Size 75.3 sq m (811 sf)
Occupancy business
Occupancy count 1 person per 9.3 sq m (100 sf)
Architectural/Interiors
Minimum STC rating 40
Ceiling height 2600 mm (8'- 8")
Floor abrasive quarry tile Base glazed CMU
Walls glazed CMU; molded fiberglass as an alternative
Ceiling epoxy-painted cement board
Trim stainless steel corner guards and door kick plates
Locksets office, classroom, storeroom and panic
Mechanical
Heating, occupied 20 degrees C (68 F); maintained 13
degrees C (55 F)
Cooling, occupied 27 degrees C (80 F); maintained
ambient
Ventilation comply with ASHRAE 62
Electrical Lighting 50 fc for office and 70 fc for kitchen;
30 fc for scullery and food storage
Receptacles convenience duplex in addition to equipment
requirements
UFC 4-171-05



 Previous Page
Previous Page
