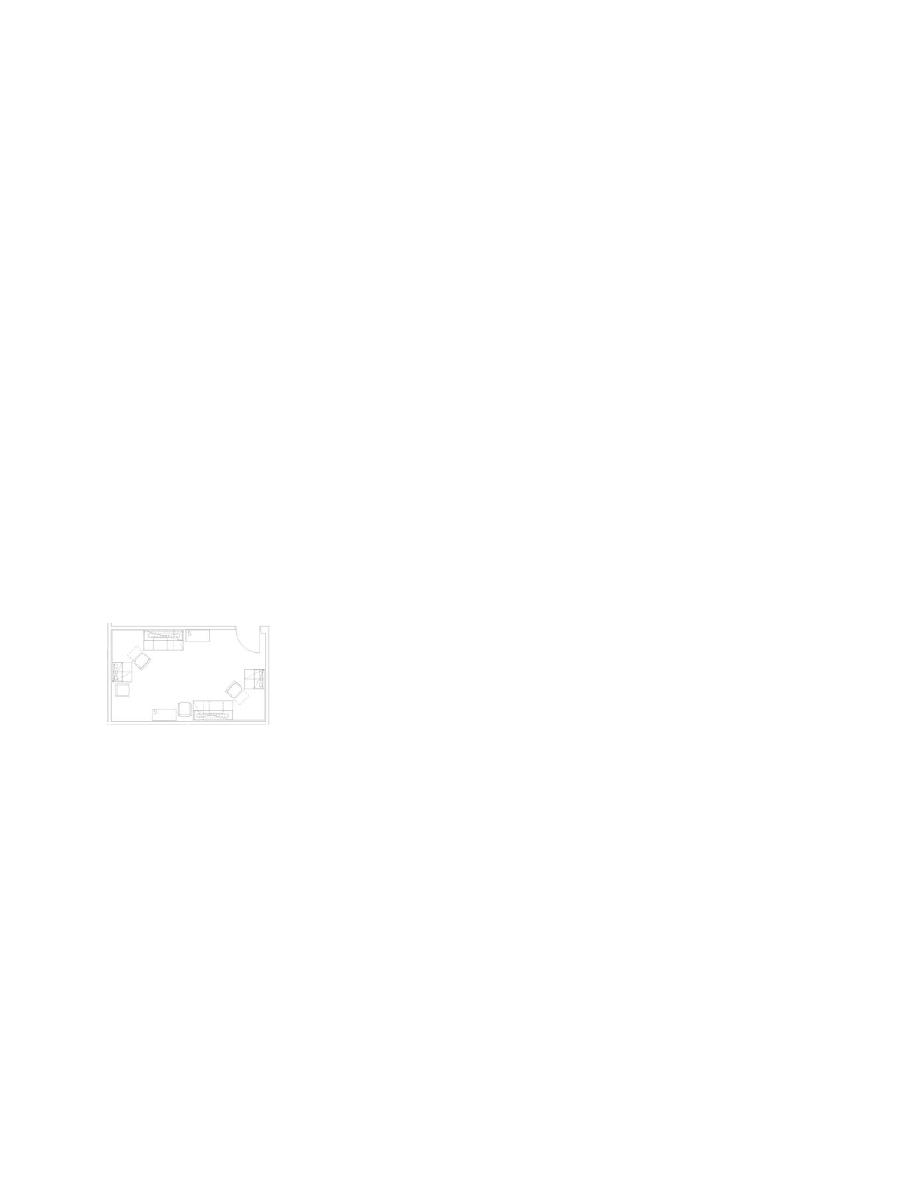
142
4.2.35.2 Space Design Information
General/Code Size 23.25 sq m (250 sf)
Occupancy business
Occupancy count 2 people
Architectural/Interiors
Minimum STC rating 40
Ceiling height 2600 mm (8'- 8")
Floor VCT; carpet as an alternative
Base rubber
Walls painted gyp board
Ceiling suspended acoustical ceiling tile (ACT)
Trim
Lockset office
Mechanical
Heating, occupied 20 degrees C (68 F); maintained
13 degrees C (55 F)
Cooling, occupied 25 degrees C (78 F); maintained
ambient
Ventilation comply with ASHRAE 62; adequate
ventilation for any printer
Electrical
Lighting 50 and 100 fc; dual-level switching
Receptacles convenience and computer duplexes
Voice/data voice/data duplex each workstation
||content||
\ Furniture
One small computer station similar to full-time offices
above (freestanding metal desk-based furniture)
Upholstered mid-back task chair with adjustable seat
height and arms
Drafting table (single pedestal desk optional), 0.9144 m x
Figure 4-30
1.8288m (36" x 72")
AGCCS
Drawing storage flat files
Storage cabinet with shelves and lock
Printer stand
Equipment
CAD terminals
Printer provided by Tenants
Line one (1) wall with tack boards and a small marker
board, tack board sized to accommodate standard
"E-size" drawing paper, minimum of 0.9144m high
x 1.2.19m wide (36" high x 48" wide)
Special features or considerations
Verify Tenant equipment power/data needs
Floor space should be provided for Tenant's freestanding
plotter and large freestanding printer /1/
UFC 4-171-05



 Previous Page
Previous Page
