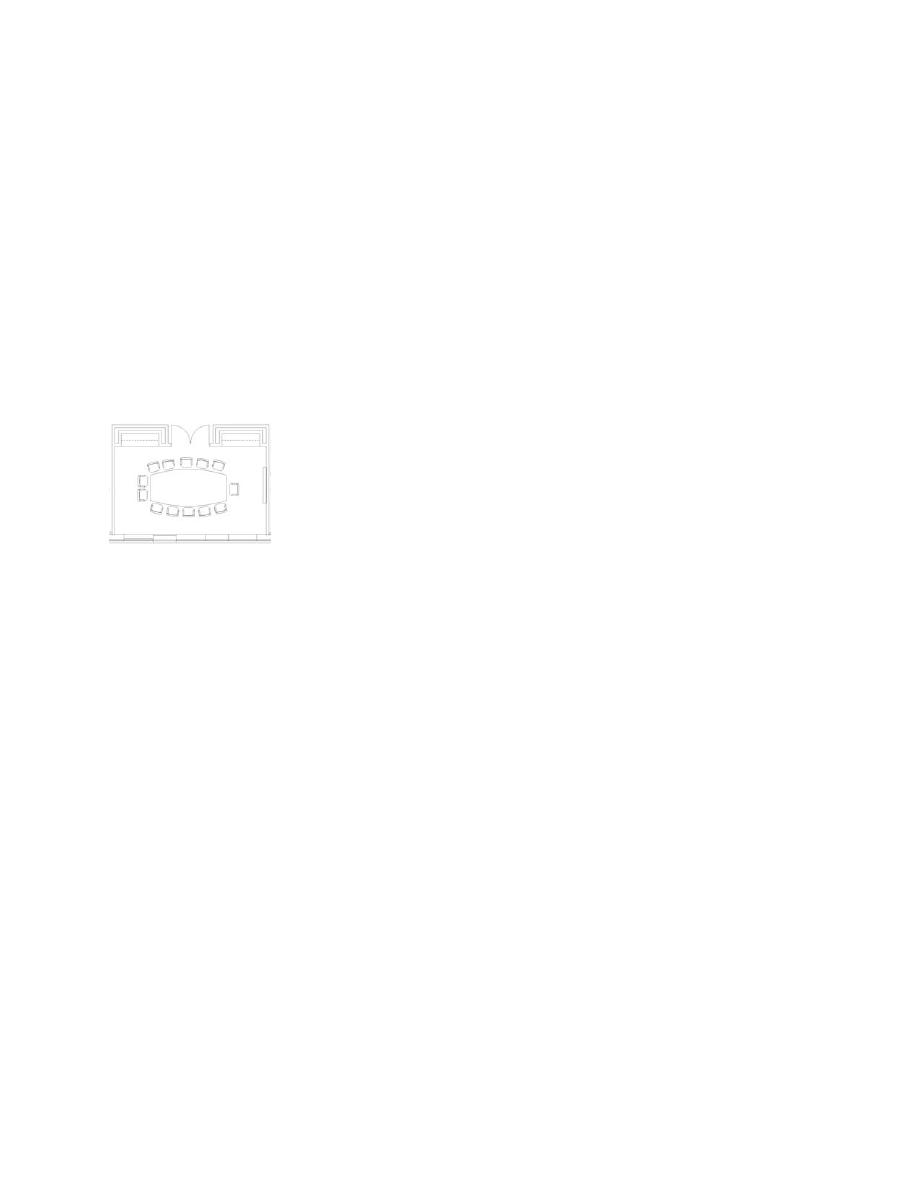
138
Electrical
Lighting 50 fc; provide dimmers for room darkening
Receptacles convenience and computer duplexes
Voice/data two voice/data duplex receptacles
Furniture Equipment
Powered projection screen
Special features or considerations
Provide room-darkening shades for any windows
Verify equipment power or data needs with Tenants
Quiet air distribution
4.2.28 Photo Lab
4.2.28.1 The photo lab provides space for photography developing
and processing for both operations and training.
4.2.28.2 A rotary darkroom door is required, adequate ventilation for
darkroom chemicals, and no return air duct.
4.2.28.3 Space Design Information
General/Code
Size 23.3 sq m (250 sf)
Occupancy business
Figure 4-28
Occupancy count 1 person per 9.3 sq m (100 sf)
Conference Room
Architectural/Interiors
Minimum STC rating 40
Ceiling height 2600 mm (8'- 8")
Floor VCT
Base rubber
Walls painted gyp board; painted CMU as an alternative
Ceiling suspended acoustical ceiling tile (ACT)
Trim
Lockset office; rotary door from door supplier
Mechanical
Heating, occupied 20 degrees C (68 F); maintained 3
degrees C (55 F)
Cooling, occupied 25 degrees C (78 F); maintained
ambient
Ventilation comply with ASHRAE 62
Electrical
Lighting 100W darkroom lights with 15W safelight
Receptacles convenience duplex receptacles and GFI at
wet areas
Voice/data wall phone
Furniture
Adjustable stool with back
UFC 4-171-05



 Previous Page
Previous Page
