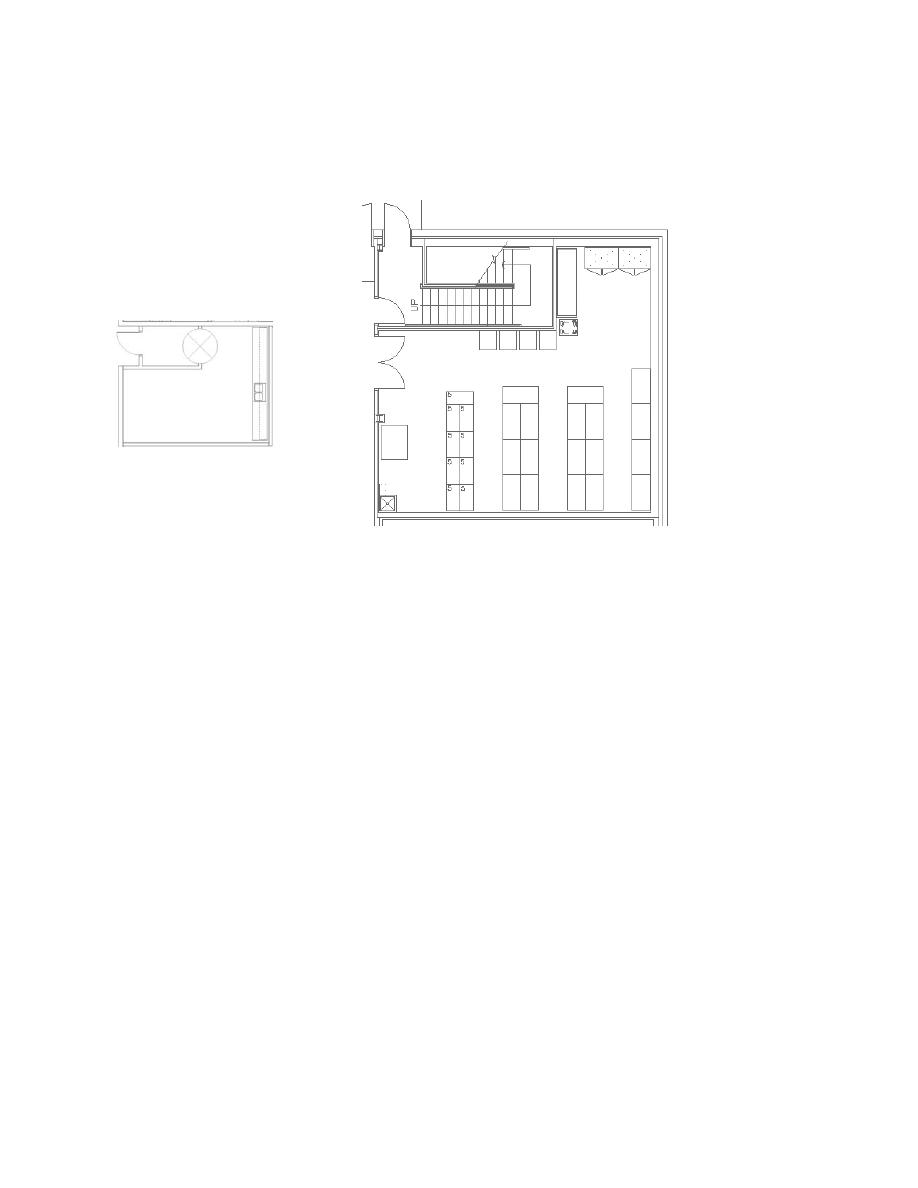
136
4.2.26.1 This space is provided for storage of maintenance
equipment and supplies, and general building storage. The
authorization may be distributed throughout larger buildings for
operational convenience.
Figure 4-27
Photo Lab
Figure 4-26 Facility Maintenance Storage
4.2.26.2 A portion of this space should be dedicated to recycling, for
sustainable design and environmental reasons. This portion should be
located near an exterior exit with vehicle access, and a recycling
sorting station should be provided.
4.2.26.3 Space Design Information
General/Code
Size 18.6 sq m (200 sf)
Occupancy business
Occupancy count not occupied; typically 1 person per
300 sf
Architectural/Interiors
Minimum STC rating 40
Ceiling height
Floor sealed concrete
Base none
Walls painted gyp board; painted CMU as an alternative
Ceiling exposed structure, painted
Trim
Lockset storeroom
Mechanical
Heating 13 degrees C (55 F)
Cooling - none
Ventilation ventilate with exhaust
UFC 4-171-05



 Previous Page
Previous Page
