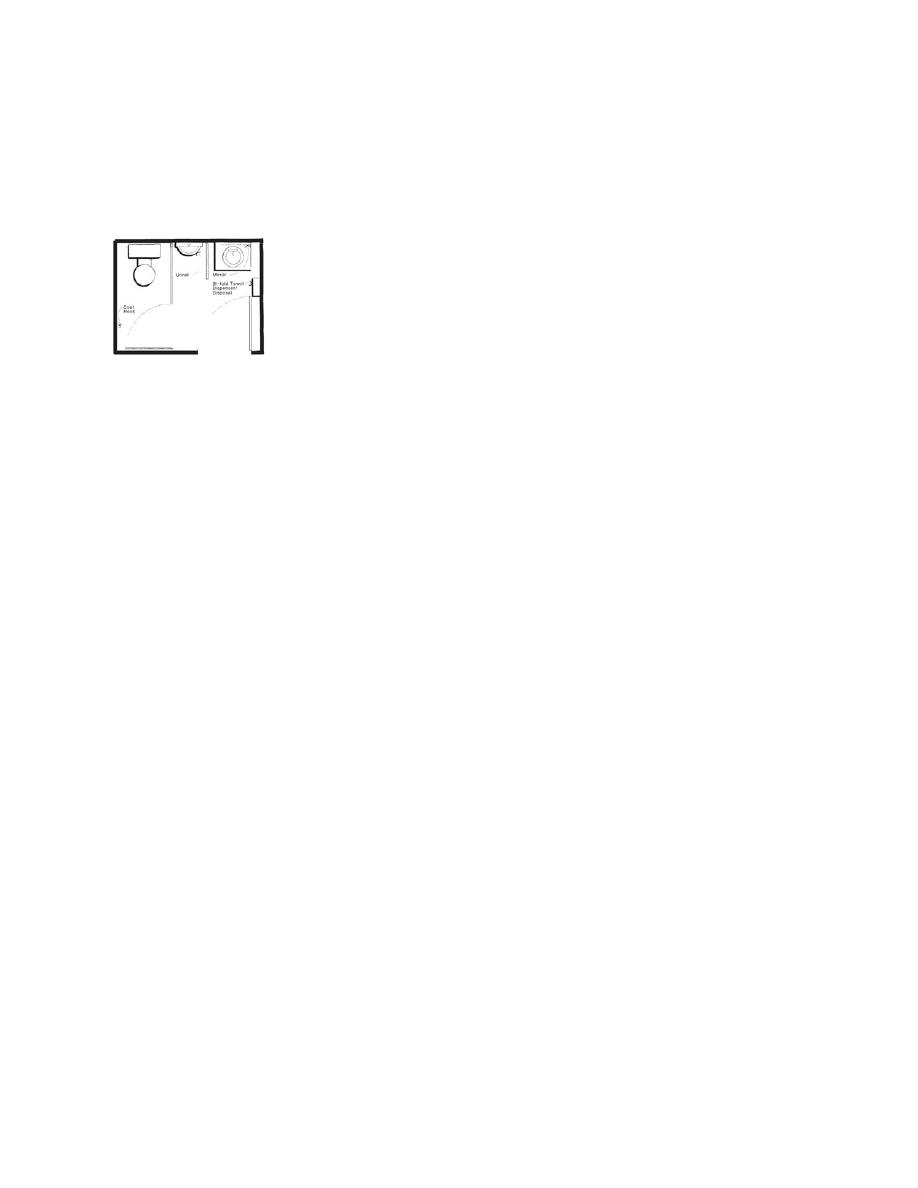
145
4.2.37 Army Global Command Control System (AGCCS )
4.2.37.1 This space is used for training and operations with secure
information. It will have gyp board walls from floor to structure, and
a gyp board ceiling to provide evidence of attempted entry.
4.2.37.2 Space Design Information
General/Code
Size 13.9 sq m (150 sf)
Occupancy business
Occupancy count 1 person per 9.3 sq m (100 sf)
Architectural/Interiors
Minimum STC rating 40
Ceiling height 2600 mm (8'- 8")
Figure 4-32
Floor carpet; VCT as an alternative
Unisex Toilet
Base rubber
Walls painted gyp board; painted CMU as an alternative
Ceiling painted gyp board
Trim
Lockset office
Mechanical
Heating, occupied 20 degrees C (68 F); maintained 13
degrees C (55 F)
Cooling, occupied - 25 degrees C (78 F); maintained -
ambient
Ventilation comply with ASHRAE 62
Electrical
Lighting 50 fc
Receptacles convenience and computer duplex
Voice/data voice/data receptacle at each workstation
Furniture
Workstations similar to full-time offices
Equipment Special features or considerations
Power, conduit and boxes for IDS system to be provided
by the Government Though not a requirement,
Tenants normally prefer no windows in this space
4.2.38 Distance Learning Center
4.2.38.1 This space is provided, when authorized, to allow delivery
of remote training and education resources. An authorization of 74
sq m (800 sf) is provided for each multiple of 12 students, and there
may be an associated office for a contract operator/instructor.
4.2.38.2 The space will be similar to a computer learning lab, with
voice/data links. The Using Service will provide and install all
equipment, hardware and software; the designer must obtain the
UFC 4-171-05



 Previous Page
Previous Page
