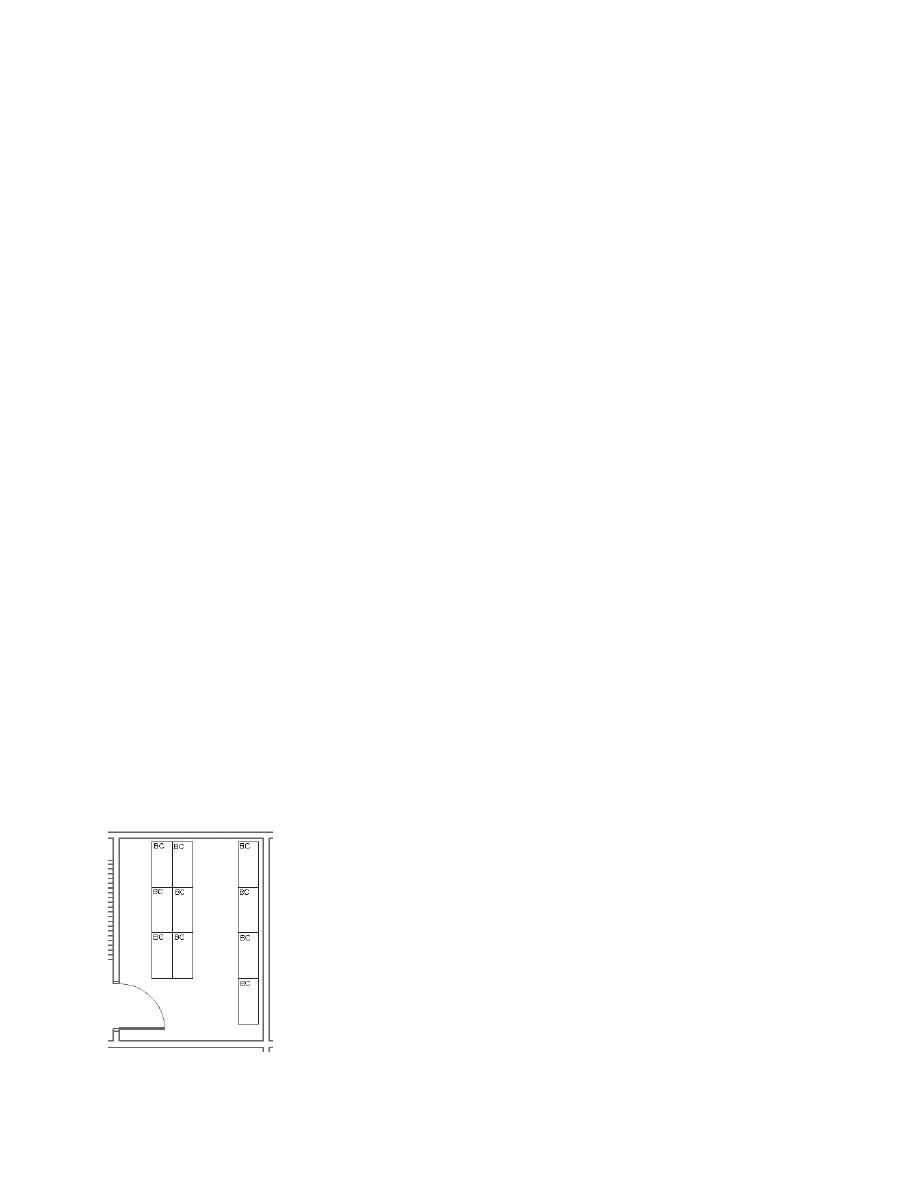
124
4.2.13.6 Space Design Information
General/Code
Size varies
Occupancy business unless occupant count requires
assembly
Occupancy count 1 person per 1.9 sq m (20 sf)
Architectural/Interiors
Minimum STC rating 40
Ceiling height 2600 mm (8'- 8") minimum
Floor carpet; VCT as an alternative
Base rubber
Walls painted gyp board
Ceiling suspended acoustical ceiling tile (ACT)
Trim chair rail to protect walls
Lockset classroom
Mechanical
Heating, occupied 20 degrees C (68 F); maintained
13 degrees C (55 F)
Cooling, occupied 25 degrees C (78 F); maintained
ambient
Ventilation comply with ASHRAE 62
Electrical
Lighting 50 fc; dual-level switching; provide additional
controls at whiteboard
Receptacles convenience and computer duplexes
Voice/data two voice/data duplex receptacles
||content||
\ Furniture
Tables with fixed t-legs and wire management basket
Sled-based stacking chairs without arms, with upholstered
seat and back
Full height lectern; pedestal type with shelf underneath
(table-top lectern optional)
Adjustable stool with our without arms optional
Equipment
Powered projection screen
Marker board with two inch (2") map rail; multiple marker
boards provided where appropriate
Two inch (2") map rail continuous around the perimeter of
room.
Map rails to include end stops and hanger clips
Special features or considerations
Consider incandescent downlights with dimmer to 15 fc for
room darkening
Provide room-darkening shades for windows
Provide chair rail around entire room
Figure 4-19 Library
Verify if Tenants require CATV or permanent mount for
Storage
LCD projection (TV and projector would be Tenant
UFC 4-171-05



 Previous Page
Previous Page
