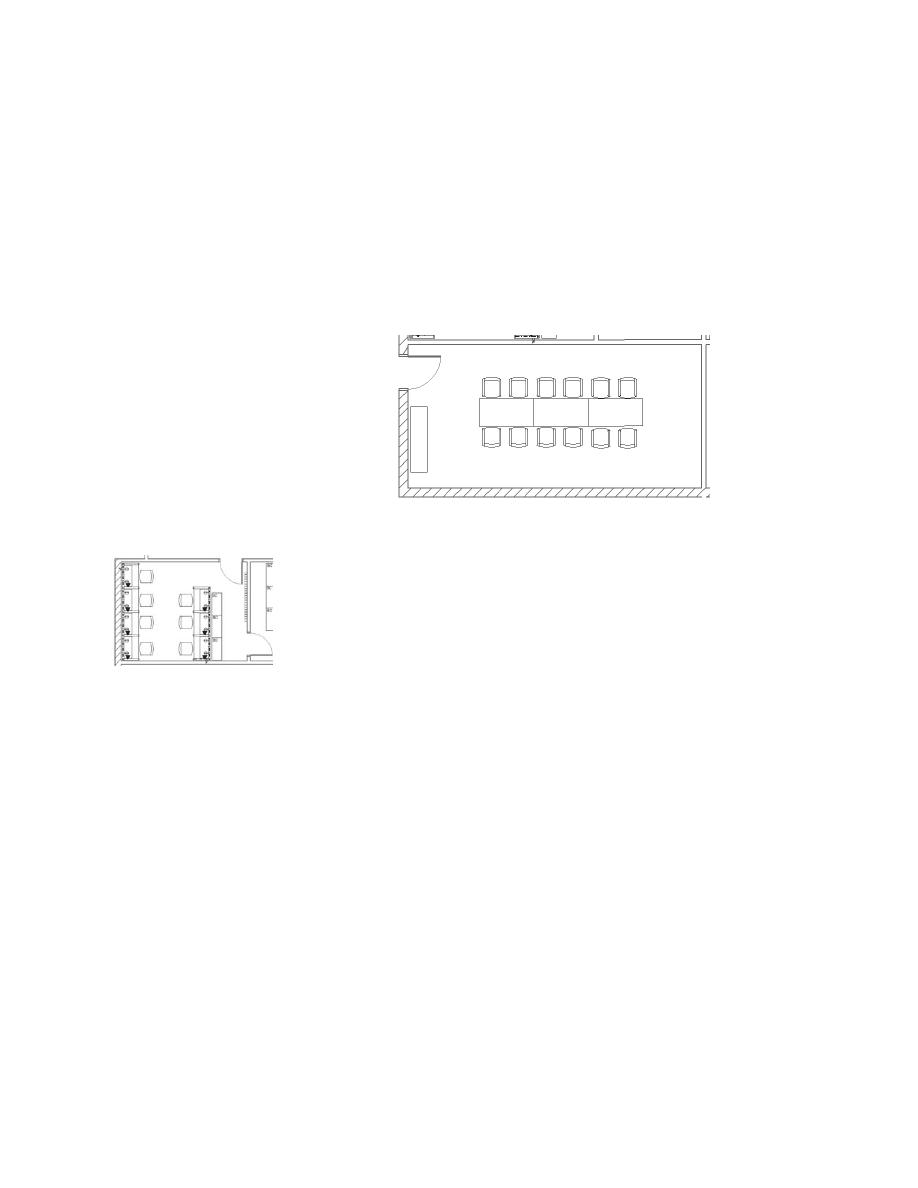
125
provided)
Provide sufficient data jacks for computer training, with wire
management and appropriate lighting /1/
4.2.14 Library Reading Room
4.2.14.1 The library reading room, or library, provides the Tenants a
place to review training publications and other reading material. It is
occasionally used as a meeting or conference room.
4.2.14.2 Library materials are stored in the library storage room.
Figure 4-18 Library Reading Room
4.2.14.3 Space Design Information
General/Code
Size varies
Occupancy business, unless 4.2.12.5 above governs
Figure 4-20
Occupancy count 1 person per 1.9 sq m (20 sf)
Learning Center
Architectural/Interiors
Minimum STC rating 40
Ceiling height 2600 mm (8'- 8")
Floor carpet; VCT as an alternative
Base rubber
Walls painted gyp board
Ceiling suspended acoustical ceiling tile (ACT)
Trim chair rail to protect walls
Lockset classroom
Mechanical
Heating, occupied 20 degrees C (68 F); maintained
13 degrees C (55 F)
Cooling, occupied 25 degrees C (78 F); maintained ambient
Ventilation comply with ASHRAE 62
Electrical
Lighting 50 fc
Receptacles convenience duplexes
Voice/data telephone and data outlets
UFC 4-171-05



 Previous Page
Previous Page
