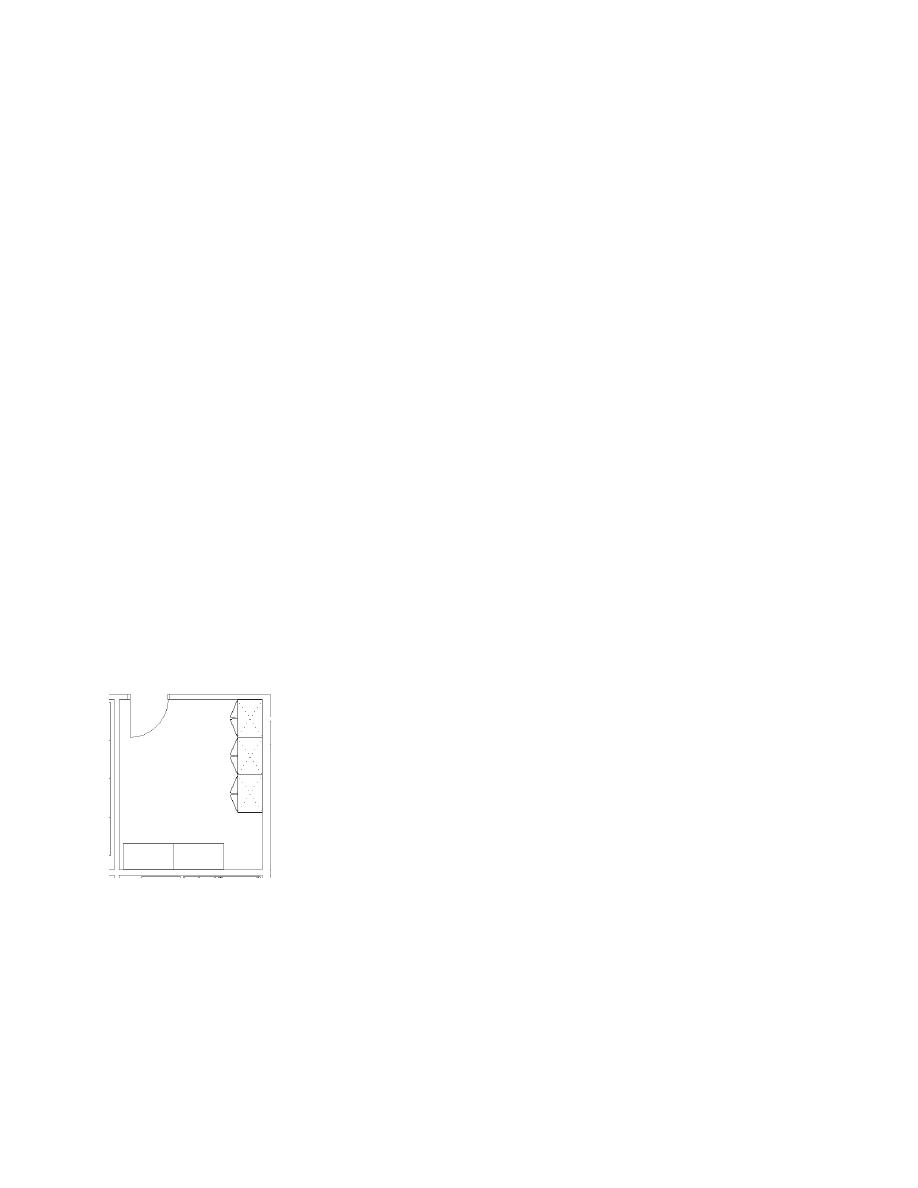
126
||content||
\ Furniture
Tables with fixed t-legs
Mid-back upholstered chairs with arms
Bookcases
Credenza storage unit
Lockable storage cabinet with shelves
Equipment
White board with 2" map rail /1/
Special features or considerations
Verify whether Tenants require computer power, voice/data
receptacles, whiteboards, etc., for use as a conference or
meeting room
4.2.15 Library Storage
4.2.15.1 This space is for the storage of the graphic aids, training
modules, bulk training modules and other materials to support the
training function. The space should be designed to maximize storage
space and shelving.
4.2.15.2 Space Design Information
General/Code
Size 10 % times Library Reading Room authorization
Occupancy business
Occupancy count not occupied; typically 1 person per
300 sf
Architectural/Interiors
Minimum STC rating 40
Ceiling height 2600 mm (8'- 8")
Floor VCT base rubber
Walls painted gyp board
Ceiling suspended acoustical ceiling tile (ACT)
Trim lockset storeroom
Mechanical
Heating, occupied 20 degrees C (68 F); maintained
13 degrees C (55 F)
Cooling - none
Figure 4-21
Ventilation comply with ASHRAE 62
Training Aids Storage
Electrical
Lighting 30 fc
Receptacles convenience receptacles
Voice/data wall phone
Furniture
Bookcases and/or storage cabinets
Equipment
Open shelving
Special features or considerations
UFC 4-171-05



 Previous Page
Previous Page
