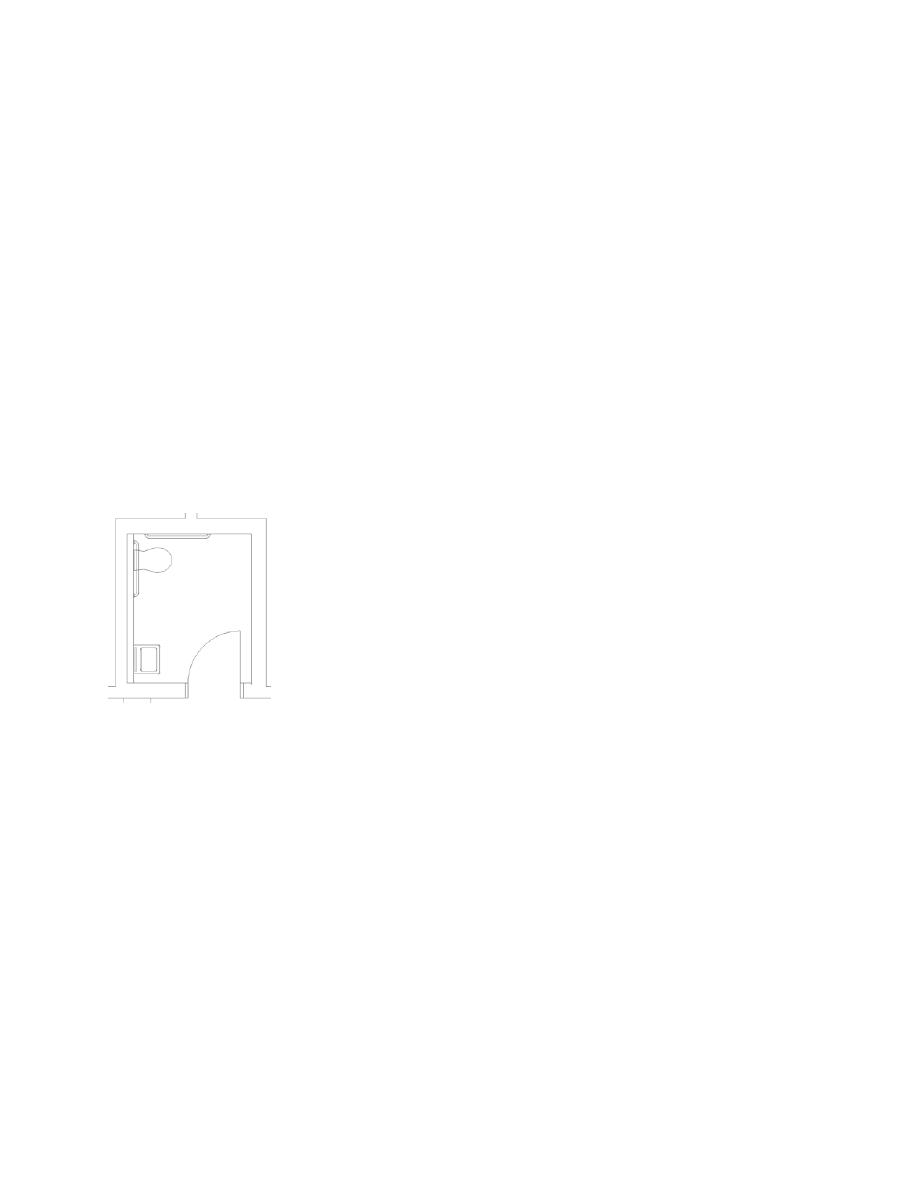
153
Trim
Lockset storeroom
Mechanical
Heating, occupied 20 degrees C (68 F); maintained
13 degrees C (55 F)
Cooling to maintain suitable temperatures for
equipment, possibly continuous
Ventilation 10 L/S (20 cu ft per minute) per person
Electrical
Lighting 30 fc
Receptacles convenience duplexes; dedicated 20A
circuits for telephone equipment
Voice/data wall phone
Equipment
Special features or considerations
4.2.47 Circulation
4.2.47.1 Typical widths for main corridors are 1800 mm and 2400
mm (6 ft and 8 ft) to allow two people abreast to circulate
comfortably without body contact. Secondary corridors may be
reduced in width.
4.2.47.2 Corridors should be planned to be a maximum of 150 feet
straight in one direction. Consider changing corridor direction and
providing views to adjacent spaces or an exterior scene. Permanent
wall-mounted fixtures such as drinking fountains or fire extinguishers
must not project into the corridor.
4.2.47.3 Space Design Information
Figure 4-37
General/Code
Unisex Toilet
Size varies
Occupancy business
Occupancy count 1 person per 9.3 sq m (100 sf)
Architectural/Interiors
Minimum STC rating 40
Ceiling height 2600 mm (8'- 8") minimum
Floor VCT; carpet as an alternative in more formal and
admin areas
Base rubber
Walls painted gyp board with hard finish wainscot;
painted, glazed or burnished CMU as an
alternative
Ceiling suspended acoustical ceiling tile (ACT)
Trim wall guardrail and corner guards
Lockset varies; may include hold-opens
UFC 4-171-05



 Previous Page
Previous Page
