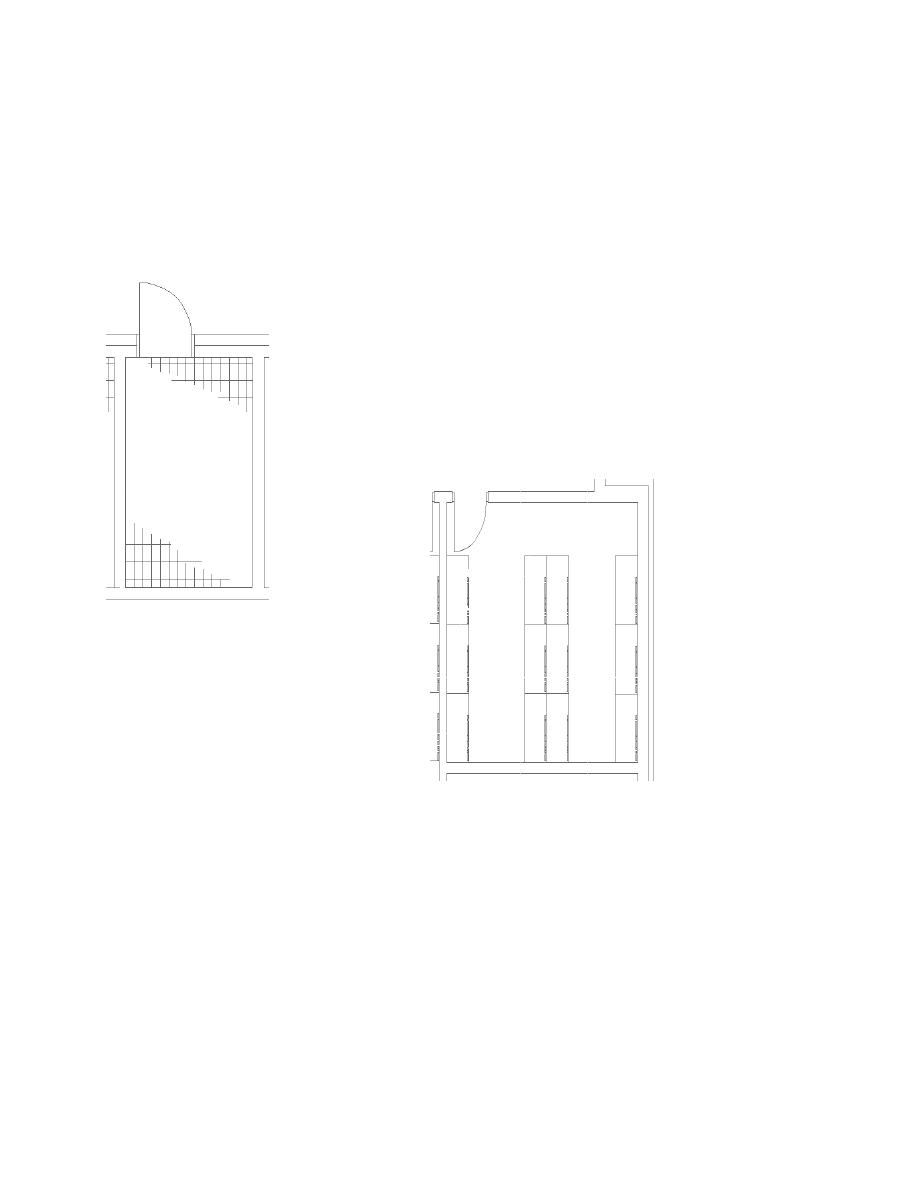
156
4.3.3.1 This space is the storage and issue area for spare parts and
tools, especially mechanics' tool sets and organizational
maintenance sets.
4.3.3.2 The Tenants typically want the tools and parts areas of this
room separated by caging or a hard wall, and may want the two
areas further divided by caging for an individual unit's use. The
designer should verify whether a Dutch door with shelf, or sliding
window, is required for issue of parts and tools, and whether one or
more workstations are desired in the room.
4.3.3.3 Steel shelving units are typically provided under the
construction contract, and some floor space is typically left open for
storage of larger items. The designer should verify the Tenants'
shelving requirements.
Figure 4-39
Flammable Storage
Figure 4-38 Tools and Parts Storage Room Electrical
4.3.3.4 Space Design Information
General/Code
Size 8.9 sq m (96 sf) per authorized workbay
Occupancy low hazard storage
Occupancy count not occupied; typically 1 person per
27.9 sq m (300 sf)
Architectural/Interiors
Minimum STC rating 40
Ceiling height
Floor sealed concrete
Base none if CMU; rubber if gyp board
Walls painted CMU; painted gyp board as an
alternative
UFC 4-171-05



 Previous Page
Previous Page
