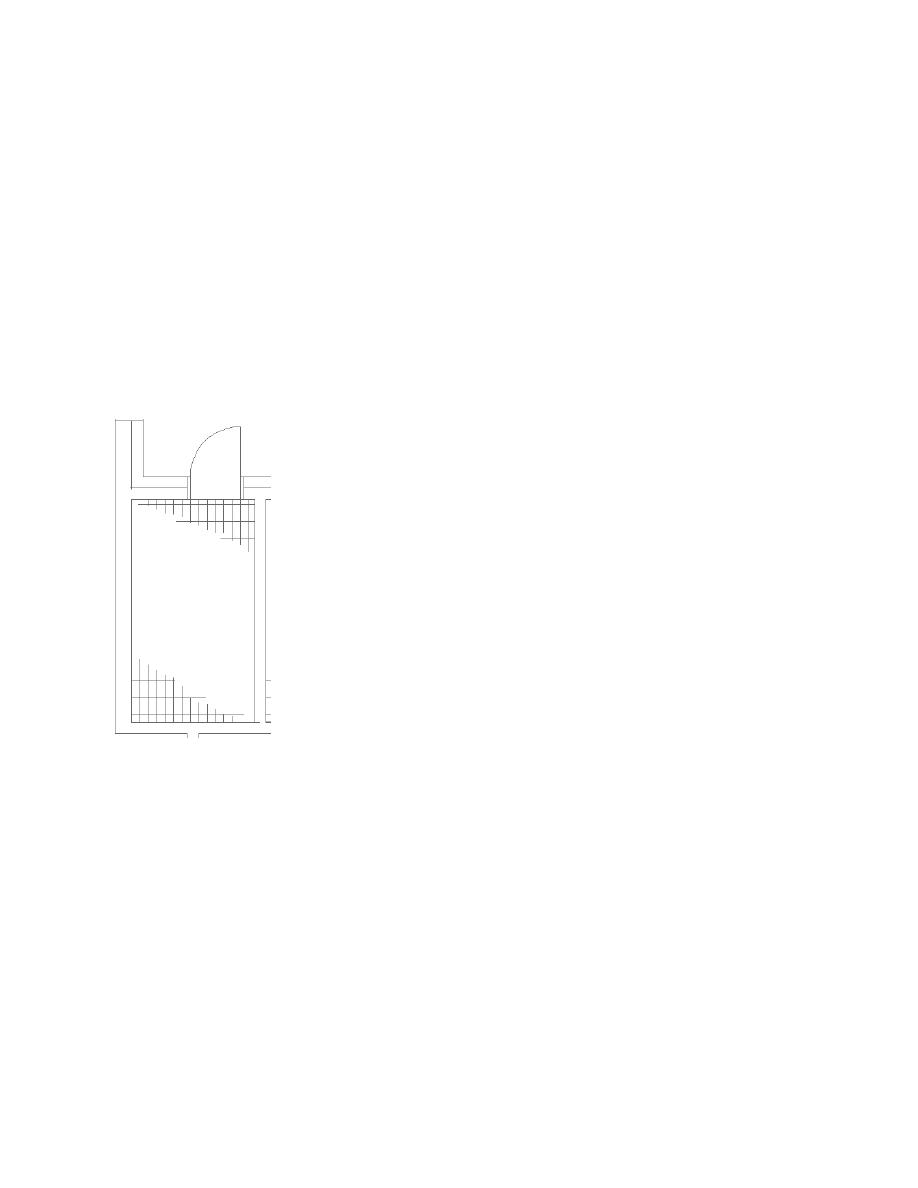
157
Ceiling exposed structure, painted
Trim consider plywood wainscot to protect walls
Lockset storeroom
Mechanical
Heating, occupied 20 degrees C (68 F); maintained
13 degrees C (55 F)
Cooling - none
Ventilation ventilate if workstation located here
Lighting 30 fc
Receptacles convenience duplexes; computer duplex if
automated inventory
Voice/data wall voice receptacle; data receptacle if
automated inventory
Equipment
Open shelving
Special features or considerations Ordinary hazard
sprinklers
4.3.4 Storage Room
4.3.4.1 This space is provided for storage of ancillary equipment
issued with vehicles, including operators' vehicle maintenance tools,
canvas, canvas bows, seats, sideboards, etc. It is best located
adjacent to tools and parts storage, and may be divided with
caging for units.
4.3.4.2 Space Design Information
General/Code
Size 8.9 sq m (96 sf) per authorized workbay
Occupancy low-hazard storage
Occupancy count not occupied; typically 1 person per
27.9 sq m (300 sf)
Architectural/Interiors
Figure 4-40
Minimum STC rating 40
Controlled Waste
Ceiling height
Storage
Floor sealed concrete
Base none if CMU; rubber if gyp board
Walls painted CMU; painted gyp board as an
alternative
Ceiling exposed structure, painted
Trim consider plywood wainscot to protect walls
Lockset storeroom
none
Ventilation ventilate if workstation located here
Electrical
Lighting 30 fc
Receptacles convenience duplexes; computer duplex if
UFC 4-171-05



 Previous Page
Previous Page
